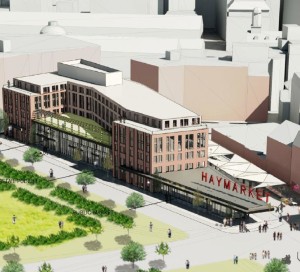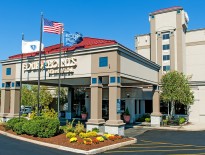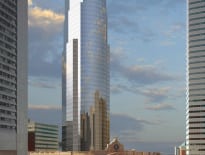A development team has submitted a redesigned proposal for a 145,000 square-foot hotel and retail pavilion on a vacant former Central Artery parcel in Boston’s Haymarket Square.
The 5- and 6-story structure would contain up to 225 rooms and 25,000 square feet of retail space, potentially including a restaurant. Normandy Real Estate Partners and Harbinger Development are partnering on the project, which would be built on a 1.2-acre site owned by Massachusetts Department of Transportation at the corner of Blackstone Street and the Rose Fitzgerald Kennedy Greenway.
The maximum height of the hotel would be 65 feet, stepping down to 55 feet along the John F. Fitzgerald Surface Road.
An earlier version submitted to the Boston Redevelopment Authority (BRA) in 2014 called for a 10-story structure. That version drew opposition from North End residents and the Massachusetts Historical Commission.
Construction of the hotel would connect the North End, Greenway and historic Blackstone block, attorney Melvin Shuman of Brookline wrote in a submission to the BRA this week. The redesign “reflects the refinement of the project” based upon public review, Shuman wrote.
Blackstone Street would be rebuilt and elevated and 50 permanent stanchions and awnings would be installed for Haymarket produce vendors. Trash disposal and storage for the 186-year-old open-air produce market would be provided within the hotel building.
The developers anticipate paying up to $450,450 to the BRA under housing and jobs contribution grants that apply to large development projects.
No on-site parking is planned, with valet service using nearby garages, according to the latest development plan. No changes are planned to traffic patterns in the surrounding streets.
A BRA impact advisory group reviewing the project will meet May 2 to discuss the changes followed by a public meeting May 3.




 |
| 


