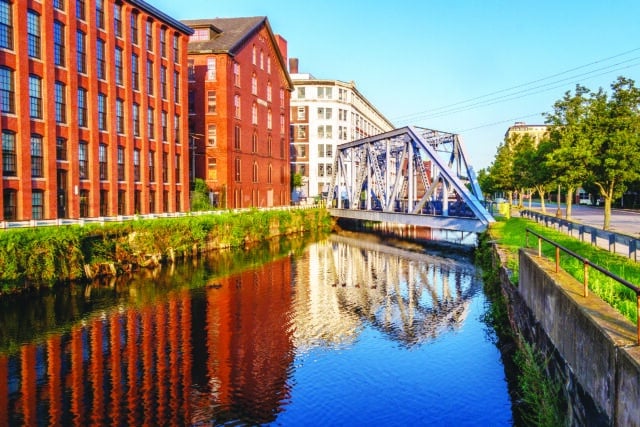
The $60 million Pavilion at Lawrence’s Riverwalk development will combine a four-story parking garage, multipurpose playing field and track and 80,000 square feet of commercial space. Image courtesy of SGA
A dilapidated mill complex just 15 years ago, Lupoli Cos.’ Riverwalk in Lawrence is virtually bursting at the seams.
With occupancy of Riverwalk’s commercial space at approximately 95 percent, developer Lupoli Cos. has launched a $60 million expansion project called The Pavilion. Spanning 4 acres of former surface parking lots, the ground-up construction project includes a 4-story parking garage, 80,000 square feet of office and retail space – plus a sprawling, high-energy amenity for business tenants and Riverwalk’s loft apartment residents.
The garage’s rooftop playing field and track will add a vast green space – albeit of the synthetic turf variety – available for corporate team-building exercises, lunch breaks, fitness workouts and local youth leagues’ games and practices.
“The field supports the existing customer base,” CEO Sal Lupoli said. “The Millennials want open space. You’ll be able to run around the track, catch some sun or play soccer at lunchtime. And because it’s a great place to bring children, it complements the residential component.”
Select One Construction, Lupoli Cos.’ construction arm, has begun excavation and foundation prep work on the site with a target completion date of October 2020. Work on The Pavilion coincides with a 272-unit loft apartment conversion at Riverwalk West’s 250 Merrimack St., which is scheduled for completion in early 2021. Units will rent for $1,700 to $2,300 a month, Lupoli said.
That project will bring Riverwalk’s total residential component to nearly 650 apartments and enhance its 24-7 environment. The garage adds 1,200 spaces needed to accommodate Riverwalk’s tenants and visitors, replacing 350 surface spaces.
Built Occupancy Slowly But Steadily
The Riverwalk redevelopment has its origins in Lupoli’s search for a commissary to serve his Sal’s Pizza chain in Massachusetts and southern New Hampshire. When he acquired the 12-building mill complex in 2004, only a small portion was occupied as storage space. The vast central parking lot was empty except for 18-wheelers serving the warehouse tenants, recalls Nik Middleton, CEO of Cube 3 Architects and one of the complex’s first office tenants.
A former architect at Add Inc. in Boston, Middleton founded Cube 3 in 2004 and has grown the firm into one of the largest Riverwalk tenants – and a business partner. With nearly 90 employees in Lawrence, and additional offices in Boston and Miami, Cube 3 has designed approximately 30 interior buildouts for Lupoli’s commercial tenants at Riverwalk.
“He does very well here, and he has the rest of the real estate industry wondering how he does it,” Middleton said.

While challenging, developer Sal Lupoli is finding success with a methodical approach to redeveloping some of Lawrence’s dilapidated former mill buildings.
Lupoli says his business plan was intentionally conservative. He progressively renovated office suites as they were leased up, offering flexible lease terms to small tenants and targeting stable industry sectors such as medical offices, public agencies, educational institutions, private startups and energy sector tenants.
Today, Riverwalk is occupied by hundreds of small office tenants, ranging from medical and behavioral service clinics to equipment makers, legal service providers and nonprofits.
An Amenity in ‘No-Man’s Land’
Designed by Boston-based architects SGA, The Pavilion’s combination of parking, commercial space and a recreation anchor is critical to tying Riverwalk’s commercial and residential elements together, said Al Spagnolo, founding partner of SGA.
“This is exactly what we hoped to accomplish, using placemaking with New Urbanist principles,” Spagnolo said. “It’s unique to have elevated green space 3 stories in the air.”
Berkshire Bank is construction lender for the $60 million project. The commercial portion of the Pavilion will include retail, restaurant and function space with unobstructed views of the Merrimack River. A covered pedestrian walkway will connect to the new apartments.
The 4-acre structure will fill a dead space in the eastern side of the property, and improve marketability of the new apartments by replacing views of a parking lot with The Pavilion, Spagnolo said.

Steve Adams
“It gives some nice sight lines for the residents who are moving into the new section of the complex. They’ll be looking over the recreational field and the river,” he said.
Financed by Brookline Bank, the $90 million Riverwalk West project is converting 400,000 square feet of raw mill space at 250 Merrimack St. into 272 apartments. Units average nearly 1,100 square feet, Cube 3’s Middleton said.
The late-19th century mill buildings offer advantages and challenges as a multifamily housing conversion, he noted. The width of the building required architects to creatively lay out units to ensure sufficient natural light. But ceilings heights range as high as 15 feet, allowing for mezzanines in living rooms and new 10-foot windows. Heavy timber floors are being overlaid with concrete to level out the wear and tear from decades of heavy manufacturing.
“This ties everything together, because this vacant block in the middle of the building was a no-man’s land, and we’ve removed that,” Middleton said.




 |
| 

