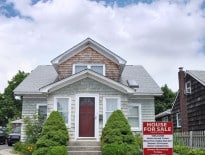No, the mall is not dead. In fact, the Boston area is seeing significant investment in various existing malls, from CambridgeSide, to the newly announced Burlington Mall renovation.
Two signature urban malls, Copley Place and Prudential Center, are among those that have completed extensive renovation work. A comparison of these two Back Bay projects reveals very different design approaches.
The malls’ similarities set them apart from other urban malls. First, they are physically linked by a bridge. Second, each boasts direct access to various public transportation links. Finally, both attach directly to one or more hotels and office towers, providing each with a built-in customer base.
In their renovations, both make ambitious design changes. At Copley, the heart of the property had long been a multi-story water feature with a raised center area with planting and benches. This atrium feature highlighted two levels of shopping. Abundant wood, brass and orange marble were featured throughout. The primary change here is removal of the center water feature. Additionally, throughout the center, new wall materials and new sleek, cool-toned tiles are installed.
The Prudential Center’s old signature design feature was its sky-lit common areas, with mauve metal framing and a large food court. The primary changes here are white paint surfaces on skylight framing and common area walls, while gambling on removing its successful food court to welcome the first Eataly in the Northeast.
Interestingly, both centers make significant shifts in integrating the tenant storefronts with common areas. Both choose to make storefronts feel closer to a streetscape by reducing the space and materials between each store. Commonly called the ‘neutral pier’, this is dramatically minimized. Additionally, each center brings storefronts further into the common area while making them taller. This further emphasizes the streetscape vibe of the stores. It also has an additional advantage in increasing the stores’ lease area, boosting revenue.
Let’s further examine their design choices. What makes a place inviting, luring customers to stay and linger? Light, proportion, and customer comfort are three critical components. Access to natural light is important to today’s customers. People want to remain in touch with the time of day rather than feeling divorced from the outside world.
Both centers feature access to natural light, but in different ways. Copley has a central skylight, yet most of the shopping areas are in darker, artificially-lit areas where the focus is on the individual store. Prudential has an overabundance of natural light. Expansive skylights span most common area corridors, as well as the central court area and an outdoor garden space in the middle of the complex. This makes customers fully aware of the weather. Natural light – sunlight especially – improves mood.
Proportion is a striking element in each of the centers. In-place renovations of active and operating centers such as these is a long, involved process. You don’t want to lose a customer during a renovation because they can’t get to their favorite store. Can you prevent this by changing
the proportion of the concourses during the renovation process? Should you?
Common Areas Critical To Customer Comfort
Both centers made minimal adjustments to their common area concourse proportions. While bringing the facade of the storefronts further into the common area, overall proportions survived intact. Copley makes a bold move in clearing all kiosks and common area furniture from the middle of the main common area concourse, making the latter feel much wider, but emptier.
Prudential Center maintains its general common area proportions, but opted to retain kiosks and common area furniture, which are carefully curated and featured to enhance the renovations.
Finally, let’s address customer comfort. How can customer visits be enhanced and extended to raise the likelihood and quantity of purchases? Enabling comfortable places to rest, for both the solo shopper or the whole group, keeps everyone happy and at ease.
Copley Place has removed most of the common area benches, opting for eight single chairs under the escalators to the second level shopping concourse. At Prudential, they have thoughtfully curated benches with integrated planting.
Customer comfort isn’t complete without talking about food and beverage, which go hand-in-hand with increased dwell time. Places to eat and drink – coffee, especially – increase customer engagement. Strikingly, the Copley renovation largely omits food. In the main concourse, the options amount to one sit-down restaurant and candy and coffee shops a short walk away. By adding Eataly, Prudential continues to embrace food-related experiences. Multiple fast-casual and sit-down restaurants supplement Eataly’s offerings.
These are some of the basic design elements of two successfully-renovated centers. Tenant mix curation, tenant adjacency and event programming are other dimensions which are just as vital to a successful mall, regardless of location. Experience for yourself varied design choices, a stone’s throw apart from one another at Copley Place and Prudential Center.
Julie Reker leads Gensler’s retail group in its Boston office.




 |
| 




