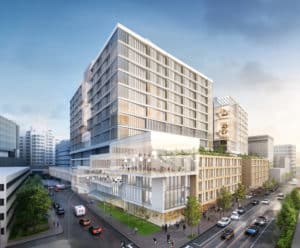Massachusetts General Hospital plans to demolish five buildings and a parking garage to make way for a new 1 million-square-foot clinical care building on Cambridge Street in Boston.
The 12-story building would include 450 single-bed patient rooms in a pair of towers on the top six floors. Only 38 percent of the hospital’s beds are currently located in single rooms, which the hospital says is well below the standard at competitors in Boston.
“Single-bed rooms – the national standard of care for new hospital construction – offer privacy, space for families and a quiet and calm environment to foster recovery and healing,” MGH President Peter Slavin and Massachusetts General Physicians Organization CEO Timothy Ferris wrote in a letter to employees Tuesday.
Mass General notified the Boston Planning and Development Agency this week that it will propose the new clinical building, as well as an 81,000-square-foot utility building at 30 Blossom St.
The clinical services building would include 1,100 underground parking spaces, an increase of 327 from the existing level.
The complex would replace the hospital’s “outmoded and inefficient” facilities and mitigate emergency department overcrowding, Slavin and Ferris wrote in the notification letter to the BPDA. In addition to the 450 single-patient rooms, the clinical building would include operating and procedure rooms, ambulatory services, operational support, cancer and heart centers and a cafe.
Along with the Parkman Street garage, the hospital’s Lawrence House and professional office building, Ruth Sleeper Hall, West End House and a vacant building on North Anderson Street would be demolished.









