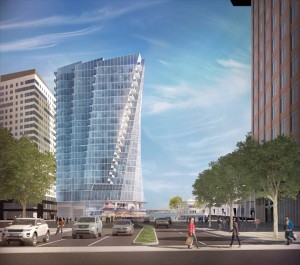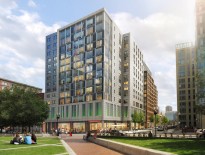A South Boston developer plans to demolish a pair of popular waterfront watering holes to make way for a condominium tower at 150 Seaport Blvd.
Cronin Group plans an “iconic” 22-story building designed by Boston-based Elkus Manfredi Architects containing 110 residential units with retail and restaurant space on the site currently occupied by Whiskey Priest and Atlantic Beer Garden.
The 263,000-square-foot tower would include 12,000 square feet of ground-floor retail space and a second-floor deck bordered by shops and restaurants. The project also would enhance public access by extending the Boston HarborWalk around the waterfront section of the property, which sits between Pier 4 and Commonwealth Pier.
Elkus Manfredi has been working with Cronin Group since 2012, Principal Howard Elkus said. The original version was scrapped after Boston Mayor Martin J. Walsh encouraged developers to submit more creative designs for buildings a year ago.
The building is intended to form a visual exclamation point for motorists entering the Seaport from the Massachusetts Turnpike. The tower is situated so that drivers exiting the westbound Pike ramp at Congress and B streets have an unobstructed view of Boston Harbor.
“This site is unique because it’s (near) the terminus of a highway (I-90) with no signals from coast to coast. That’s what’s in our mind here,” Elkus said. “It’s the edge of the continent.”
Critics have faulted recent development in the Seaport District for containing too many boxy structures, which is partly a function of FAA regulations that limit most buildings to 22 stories. The tower is an attempt to work within those constraints, Elkus said. The updated version has a twisting design and curved facade that bows inward along the eastern side.
“It’s reflective of what happens in the water with the wind and waves, a dynamism as opposed to a building that’s part of a matrix in a city,” Elkus said. “This building is going to be a marker on the harbor because it’s not sandwiched between other buildings.”
Like the nearby Liberty Wharf complex designed by Elkus Manfredi at the former Jimmy’s Harborside restaurant site, the project would have restaurant and retail space on the first two floors overlooking a boardwalk that would become part of the Boston HarborWalk.
Cronin Group is headquartered at Liberty Wharf and was the primary investor in two restaurants in the office and retail complex. Founded in 1995, the company also has led residential projects including the Carson building at 606 East Fourth St. in South Boston and conversion of the former Gate of Heaven Church into 24 luxury condos, which received final approval in July.
Condo development has rebounded in the Seaport following several years of luxury apartment construction. Current projects include Fallon Co.’s Twenty Two Liberty which opened in November and its 120-unit 50 Liberty tower which broke ground this fall. A mix of condos and apartments is planned for 750 residences in Seaport Square parcels M1 and M2, which are expected to break ground in early 2016.
And the Pier 4 site will contain 100 condos in a nine-story building along with a 13-story office tower.
Cronin Group has set a groundbreaking target of early 2017 and completion date of 2019. The project is subject to a large project review by the Boston Redevelopment Authority.
Cronin Group paid just over $4 million to buy 150 Seaport Boulevard in October 2006 from the McCourt-Broderick Limited Partnership.




 |
| 

