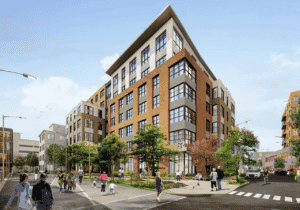A Boston development team is seeking to transform a 13-parcel site behind South Bay Center with construction of a 213,590-square-foot multifamily complex, including 70 compact living units and 166 conventional residences.
Cornerstone Boston proposes three buildings ranging from four to seven stories and 59 parking spaces for the property, which is located one-third of a mile from the MBTA commuter rail’s Newmarket station.
The 1.4-acre site on Willow and Baker courts contains 13 parcels including vacant lots, a two-family home and commercial buildings. The proposal includes 20,000 square feet of ground floor retail and commercial space, and resident amenities including conference rooms and a rooftop lounge, according to a project notification form submitted to the Boston Planning and Development Agency.
Housing would include both apartments and ownership units. The bulk of the compact living component – 61 units – would be located in a seven-story building between Willow and Graham courts. The pilot program launched in 2018 eliminates minimum housing unit sizes and gives developers relief from minimum parking requirements at properties built near public transit stops.
Along with Boston Planning and Development Agency approval, the project will require zoning board of appeals approvals for maximum floor area ratio, maximum building height and minimum rear yard setback.
The project team includes developer Cornerstone Boston, led by Adam Sarbaugh and Jen Sandlin, permitting consultant MLF Consulting, architect Prellwitz Chilinski Assoc., Verdant Landscape Architecture and Soden Sustainability Consulting.




 |
| 


