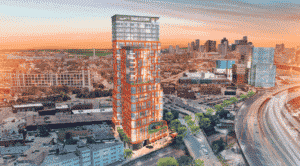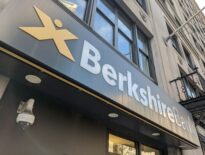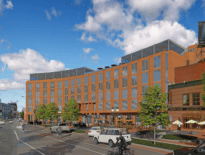A 29-story residential tower anchored by a Boston Public Market-style food hall and topped by a sky lounge and rooftop pool would rise in an industrial section of Charlestown under development plans submitted to Boston officials.
The 552,000-square-foot One Mystic development would include 695 apartments, 91 of which would be income-restricted, and a food hall connecting to an 8,500-square-foot outdoor plaza dubbed “The Paseo.”
The food hall would function as a “second living room” for residents, particularly for the 48 percent of apartments designed as compact living units with floor plans as small as 373 square feet, developers said in a project notification form to the Boston Planning and Development Agency. Other planned amenities include a 23rd-floor coffee and cocktail lounge connecting to a terrace, a 28th-floor sky lounge and rooftop pool.
Newton-based Fulcrum Global Investors says the 552,000-square-foot project will accelerate the makeover of the neighborhood. The 1-acre site is bounded by Mystic Avenue, Sherman and Dorrance streets near the Somerville line and currently houses an auto salvage yard, HVAC wholesaler and residential building.
Designed by Stantec, the L-shaped tower includes a series of stepbacks that reduce the height to 22 stories. The development team said it will pursue a planned development area approval to obtain needed variances.
The project team cites the Boston 2030 city planning study, which identified Sullivan Square as an ideal location for mixed-use development because of its proximity to public transit and growing job centers. Plans call for up to 243 underground parking spaces.









