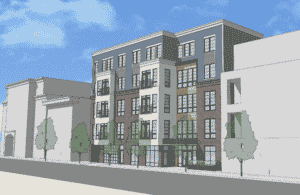Kems Corp. has filed plans with the Boston Planning & Development Agency to replace a single-story South Boston car repair garage with a 5-story condominium building.
If approved, the 12,889-square-foot site would be host to 30 units in a $10 million, 39,750-square-foot building. Four units will be designated as affordable under the city’s inclusionary development policy. The unit mix would include 12 one-bedroom units, 12 two-bedroom units and six three-bedroom units.
The site would also have 35 on-site parking spaces in a ground-floor parking garage, which the application’s cover letter says was increased at the request of neighbors, along with a decrease in the building’s size from 40 to 30 units. The ground floor would also contain a covered, secured, 233-square-foot bicycle storage room. Amenities will be limited to a small balcony or balcony-sized rooftop deck for each unit.
The project architect is Reading-based O’Sullivan Architects.




 |
| 

