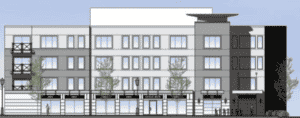A 4-story, mixed-use building is being proposed for the site of a pair of retail buildings and an auto body in Hyde Park’s commercial center.
The 48-condominium building would rise at 1201 River St. in the Boston neighborhood’s Logan Square area. Rob Gatnik and Vin Norton of Landworks Inc. are the developers. The duo has previously been involved in developments in Dorchester’s Lower Mills area.
The unit mix will include 30 one-bedrooms and 18 two-bedrooms. Amenities outlined in the application Gatnik and Norton filed with the Boston Planning & Development agency include a second-floor private courtyard overlooked by balconies for units on the interior of the structure.
The 48,386-square-foot building would have a 729-square-foot retail space on the ground floor, along with 50 car and 60 bicycle parking spaces, according to building plans. With parking taking up most of the ground floor, project architects VMY included a series of sidewalk-facing display windows to activate the wall separating the parking from pedestrians.




 |
| 


