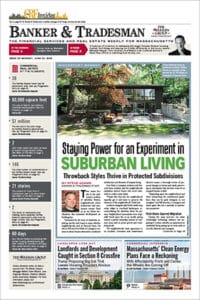Architects Shepley Bulfinch will design the first renovations of the 108,000-square-foot student union at the University of Massachusetts-Amherst campus since its original construction in 1957.
The $55 million project will include a “Main Street” style promenade with retail, student services and dining outlets, a consolidated media center serving the Collegian, UVC-TV19 and WMUA, new entry and outdoor plaza connecting to the Lincoln Campus Center, new student business, meeting and assembly space and a black box theater.
Projected for completion in fall 2020, the project include participation by Vanderweil Engineers, CRJA-IBI Group and Thornton Thomasetti.
Originally designed to provide social space for 4,800 students, the building today serves 30,000 students and 400 campus groups.
Shepley Bulfinch said the redesign will revitalize the student union as a “global campus living room,” including events and multidisciplinary learning.






