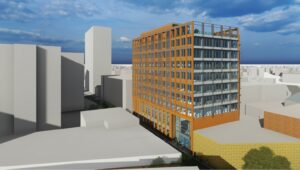After buying a collection of parcels in Malden Center for $12 million in January, Boston-based Quaker Lane Capital has filed plans to develop an office building on the site.
The project, known as 11 Dartmouth St., would rise on a parking lot behind low-rise commercial buildings that front onto the city’s main shopping and entertainment area.
The class A high-rise, designed by Gensler, would have 150,000 square feet of office space along with 3,000 square feet of retail space on the ground floor. The building would offer 18,704-square-foot floorplates and 13-foot ceiling heights. It would be capped off by a green roof and terrace for tenants.
The project made significant concessions to local opposition, the application states. The building was originally planned for the neighborhood’s maximum-allowable height of 12 stories, but was cut down to 9. And while downtown Malden developments are not required to follow the city’s off-street parking thanks to the nearby MBTA Orange Line station, Quaker Lane is proposing to include 160 parking spaces in an automated, partially below-ground garage – up from 80 in its initial plans – to serve office workers and address local complaints about a lack of parking in the area. The project will also include secured parking for 160 bicycles for tenants.
The application does not name prospective tenants but the city is hoping to lure more employers northward along the Orange Line to balance the hundreds of apartments built there in recent years and take advantage of pre-pandemic willingness by even big tech firms to locate north of Boston’s downtown core. And Berkley Investments recently completed the conversion of a banking data center into 310,000 square feet of office-lab and mixed-use space nearby.




 |
| 


