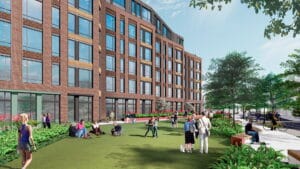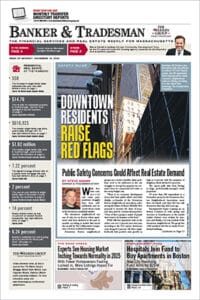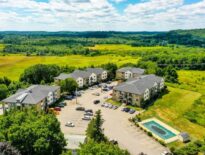Boston’s two-year-old experiment with a new compact living model has attracted steadily increasing interest from housing developers willing to take a flier on its financial promises of lower costs.
City officials have approved 14 developments containing more than 1,200 units under the compact living pilot – which allows studios as small as 450 square feet – since 2018. Developers are seeking approval for nearly 1,000 additional compact units. No projects have been completed yet, leaving the marketplace to render the final word on whether small, efficient layouts will replace traditional multifamily designs on a broad scale.
“As these projects get constructed and come online, we’ll be able to have different conversations about what the experience of living in a compact building is like for residents,” said Taylor Cain, director of the city’s Housing Innovation Lab. “What impact does it have on the neighborhood? These are questions we can’t answer yet.”
Enacted in October 2018, the program eliminates minimum unit sizes and gives developers reduced parking ratios for transit-oriented properties. In exchange, developers are required to include larger common areas and comply with new regulations on ceiling heights and natural light in individual units.
Under the pilot program, unit sizes are capped at 450 square feet for studios, 650 square feet for one-bedroom units and 925 square feet for two-bedrooms. The maximums will be adjusted in the near future to align with the city’s Department of Neighborhood Development guidelines, Cain said, reducing maximums to 600 square feet for one-bedroom and 800 square feet for two-bedroom units.

Boston Housing Innovation Lab Director Taylor Cain
Developers Won Over, Neighbors Wary
Many developers initially were reluctant to participate in the pilot because the format has no track record among recent new construction in Boston, said Dave Snell, a senior associate at Cambridge-based architects PCA.
“At first, the attitude was, ‘Let somebody else try it.’ Now, people are looking at it,” Snell said. “Developers like it because they’re getting a lot of density out of it.”
Developers of the massive Dorchester Bay City project have stated they’re evaluating compact living for some of the 1,740 units at the Morrissey Boulevard property, without giving specific numbers.
One of the other largest projects under review is Allston Green, a three-building complex that would contain 348 compact units at Linden and Pratt streets. Developer LBC Boston estimates studios will rent for approximately $300 less than conventional new construction in the neighborhood.
But the format’s novelty often prompts contentious discussions during community reviews about density and parking capacity, PCA’s Snell said. The firm recently has begun presenting side-by-side comparisons of compact and traditional studio unit designs at community meetings.
“It has all of the same components: kitchen, bathroom, laundry and closet space,” he said. “It’s just more efficient and smaller.”
Reduced parking ratios also are a frequent point of contention during the community review, Snell noted. But the compact living guidelines address the question by forbidding issuance of resident parking stickers and requiring developers to offer a transportation management plan including items such as subsidized MBTA passes.

Mount Vernon Co. is hoping to replace an Allston warehouse with 147 apartments in a 97,287-square-foot building under the city’s compact living pilot. Image courtesy of Prellwitz Chilinski Assoc.
A Path to Deeper Affordability
Bruce Percelay, chairman of Allston-based developer Mount Vernon Co., notes that the unit sizes are no smaller than many of those in the company’s properties which were built before modern building codes.
“While the concept sounds unique, it’s really, ‘Back to the Future,’” Percelay said.
Mount Vernon Co. is seeking approval for a compact living project on a half-acre site at 35-43 Braintree St. in Allston, replacing a warehouse with 147 apartments in a 97,287-square-foot building.
“The only way to lower rents is to lower costs, and the only way to lower costs is to reduce size,” Percelay said. “In the long term, the developers with the lowest cost basis are going to be able to deliver the most affordable units.”
Compact living developments are still subject to Boston’s inclusionary development policy, which mandates projects have a minimum 13 percent of their units set aside as income-restricted apartments or condominiums in multifamily projects. In Jamaica Plain, Cambridge-based Primary Development Group says the program would enable it to provide deeper affordability on income-restricted units, with some offered to households earning 30 percent or less of the area median income.

Steve Adams
The project would support the BPDA’s Plan JP/Rox planning study which seeks to encourage development without displacement, Primary Development stated in a BPDA submission. Primary Development is seeking approval for a 47-unit, 40,450-square-foot apartment building on a 0.28-acre lot at 3326 Washington St.
“Our design proposal is intended to provide a new place for current triple-decker residents to live, freeing up that housing stock for families, and helping to alleviate pressure on neighborhood rent prices,” the firm stated.







