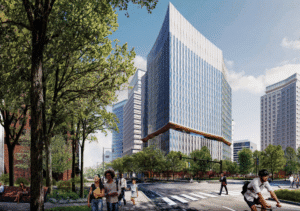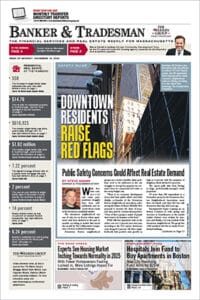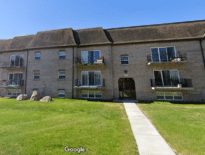The next office-lab building in Massachusetts Institute of Technology’s Volpe Center redevelopment will occupy a prominent corner in Kendall Square, bringing new retailers and a 1-acre park to a site long closed off to the public.
Designed by architects NBBJ and Dream Collaborative, the 16-story, 407,893-square-foot building project at 25 Broadway will border a new park at the corner of Broadway and Third Street.
MITIMCo, MIT’s investment management arm, has not identified tenants for the 12,645-square-foot ground floor space, but said it’s seeking “active retailers that will complement the level of energy expected” in the neighborhood.
The new Third Street Park is billed as the Volpe Center redevelopment most important contribution to Kendall Square’s public realm, featuring a tree-lined central lawn intended for large events and a 2,000-square-foot pavilion at the northeast corner.
Building C1 is one of eight buildings approved by special permit in the master-planned Kendall Square development, but is subject to design review by the Cambridge Planning Board.
The project includes 321 parking spaces in an underground garage.
MIT won the bidding war for the long-sought-after federal property, home to a U.S. Transportation Department office, in 2017 when it agreed to pay $750 million for the 14-acre site at 55 Broadway.









