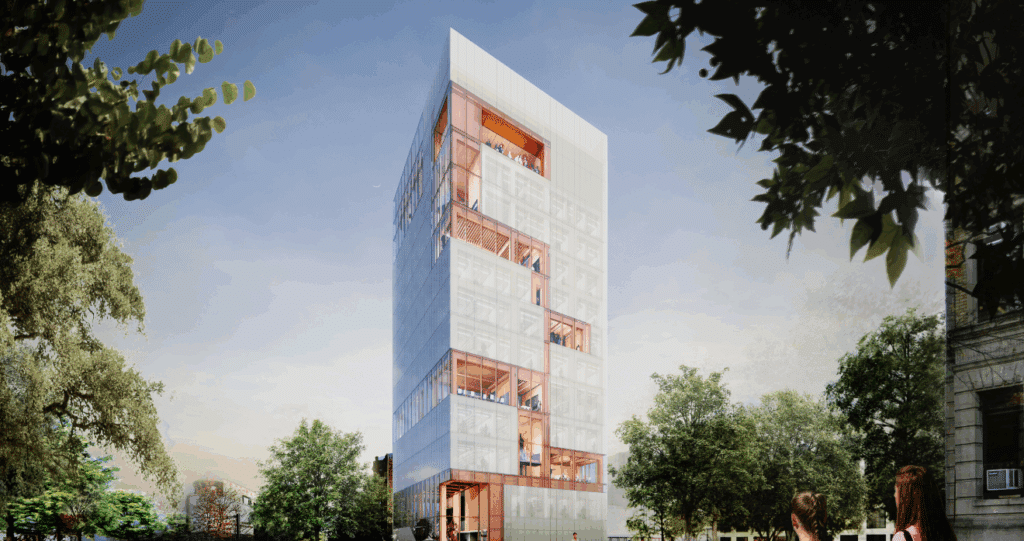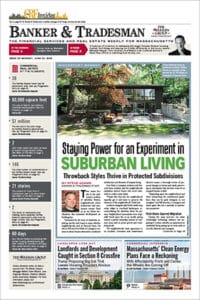A $1.7-billion cancer hospital and Boston University’s newest academic tower received approval from Boston Planning & Development Agency directors at their June meeting.
Dana-Farber Cancer Institute’s 14-story, 450,000-square-foot cancer hospital will replace the Joslin Diabetes Center at 1 Joslin Place. The facility will include 300 patient beds and 20 observation beds.
Dana-Farber patients urged BPDA directors to approve the development, which is designed to expand patient care and research. Dana-Farber is partnering with Beth Israel Deaconess Medical Center and its physician group, Harvard Medical Faculty Physicians, on the project.
“What you’ve come up with is a very successful and innovative facility that will continue to serve the world, really,” BPDA member Ted Landsmark told the project team.
Designed by architects Payette, the building features a perforated metal screen facade and 250-space underground garage. A pair of pedestrian walkways will span Pilgrim Road and Brookline Avenue, connecting to the Farr building on the Beth Israel campus and the existing Dana-Farber campus, respectively.
The community benefits agreement includes a $1 million contribution to the Boston Housing Acquisition Fund, $1 million contribution to the Boston Public Health Commission for cancer screenings, $350,000 to the Boston Centers for Youth and Families, $150,000 to the Fenway Community Center and $218,150 to the Boston Transportation Department for bike share system upgrades.
Joslin Diabetes Center’s clinics will relocate in 2026 to the Shapiro building at the Beth Israel Deaconess Medical Center.
The hospital project was one of four developments approved by the board, including a new Boston University academic building that will become Massachusetts’ tallest tower built with mass timber.
The 12-story, 63,000 square-foot tower at 250 Bay State Road will consolidate classrooms and offices for Boston University’s Frederick S. Pardee School of Global Studies. The estimated $94.6 million project initially generated some criticism from neighborhood residents because of its height, but members of a community task force that reviewed the proposal spoke in favor of the project at Thursday’s meeting.
The use of mass timber building materials reduces carbon emissions from construction materials, which is a growing focus of environmental regulators. Designed by Diller+Scofidio Renfro, the project replaces a 138-space parking lot.

250 Bay State Road/Image courtesy of Diller+Scofidio Renfro
Two projects were approved under the city’s office to residential conversion program, which offers tax breaks to developers that repurpose underutilized office space as housing.
An estimated $4.5 million project will create 18 residential units in the 5-story office building at 295-297 Franklin St. in the Financial District.
And another 70 apartments were approved in a conversion project at 12 Post Office Square and 10 Liberty Square. The project is estimated at $9.5 million, according to BPDA documents.
Developers have until the end of the year to participate in the program, which offers 75 percent tax abatements for 29 years. Thus far, the program encompasses 20 buildings that could be converted into 762 housing units.






