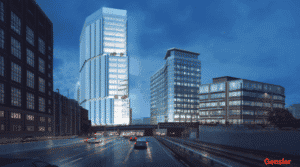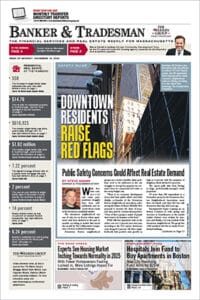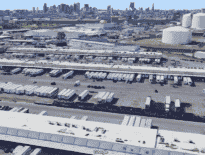The second and larger phase of an air rights development above the Massachusetts Turnpike would eliminate multifamily housing while adding more office and lab space to meet life science industry growth in the Fenway.
Developer Meredith Management is seeking approval for a 20-story, 550,000-square-foot life science building along with a 10-story, 170,000-square-foot office building on the site, located between the Beacon Street and Brookline Avenue overpasses. The proposed changes, submitted this week to the Boston Planning and Development Agency, eliminate 150 housing units that would have been included in the next phase, along with 550 parking spaces.
The latest shift in strategy – including an overall 218,000-square-foot increase in size – reflects market demand for life science space and will make it easier to attract investors, according to the BPDA filing. The project requires construction of a nearly 2-acre deck above the Turnpike and MBTA tracks.
Creative Science Properties, a Solona Beach, California-based developer, is partnering with Meredith Management on the next phase.
Designs by architects Gensler call for the larger building to front on Beacon Street, while the office building would face Brookline Avenue.
Attempts to develop the site, known as Massachusetts Department of Transportation parcel 7, date back a decade. Meredith Management estimates the project would create 3,000 permanent jobs.
The first phase of the Fenway Center project is a two-building, 312-unit apartment complex at 771 Beacon St. Built next to the MBTA’s Lansdowne station, that phase is a partnership between Meredith Management and Portland, Oregon developer Gerding Edlen and TH Real Estate. The complex, recently branded as Bower, will open in June 2020, developers said this week.









