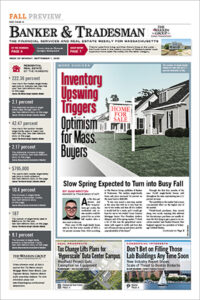
The new South-West Middle School in Quincy includes collaborative learning spaces, open floor plans and large gathering spaces to maximize building efficiencies. Photo courtesy of BOND Building Construction
In order to adapt to current teaching methodology and the environmental and societal influences educators and students face, local communities are revisiting how schools are designed and constructed. With an increased emphasis on STEM (Science, Technology, Engineering and Math) and even STEAM (which includes the arts) teaching, today’s schools need to be flexible in their layout and utilization.
Practices to maximize the means and methods of building in a sustainable manner are addressed earlier and earlier in the design process by construction managers. Protecting the school community from unauthorized access is at the forefront of concerns for the entire project team, as is including the input and involvement of community members who will utilize the space. As the construction manager, we lend our experience and insight in the delivery of all these requirements for our clients.
In the city of Quincy, BOND was engaged to replace the existing 89-year old Sterling Middle School with the new South-West Middle School. This $50 million, 96,000-square-foot school was designed by Ai3 Architects. The building features state-of-the-art collaborative learning spaces, a media center, STEM circulation zones, as well as a modern and high-tech auditorium, gymnasium and classrooms. Project-based learning requires an open floor plan and glass walls to create a synergetic environment. The light-filled spaces and technologically savvy classrooms allow the building to facilitate high–quality student engagement, and large gathering spaces enable teaching from multiple disciplines that maximize building efficiencies.
The classrooms, many of which are located as part of the student connector hallway space, are intuitively designed to separate quiet classroom spaces from busier gathering spaces. The entire lower level is dedicated to active, more public spaces – the music room, auditorium and gym – while the upper level holds all academic areas.
A Teachable Moment in Construction
BOND believes in getting to know and engaging with the local communities that we’re working in, and South-West Middle School was no different. With the new school being built 5 feet away from the old school, we turned the opportunity into a teaching moment and facilitated classroom learning sessions with its students to coincide with project milestones and STEM curriculum. Students who were interested in the construction even established their own Junior Building Committee. Throughout the building process, the committee met with BOND employees periodically, went on hardhat tours of the site, wrote reports and shared updates directly with their classmates, as well as on the school’s website.

Ken Johnson
Public schools are incredibly important institutions in communities, meant to last for many decades while educating thousands and creating lifelong memories. Today, these schools are becoming highly engineered and complex, with features aimed at ushering in the next generation of learning. For us, we see the future builders, engineers and designers embracing technology and an understanding of placemaking that will hopefully guide them to raise the bar for all of us in our industry positively impacting communities directly and tangentially.
The gravity of this intention was not lost on the South-West Middle School project team at BOND. With more and more communities renovating their schools, we look forward to seeing how the education industry continues to transform, and plan on being a part of it every step of the way.
Ken Johnson, P.E. is vice president of education at Medford-based BOND Building Construction.





