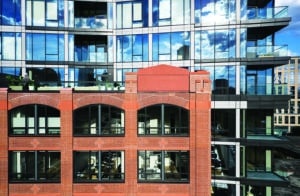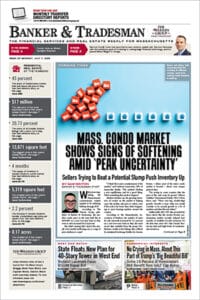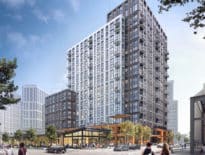
A glass and steel addition to 100 Shawmut Ave. in Boston’s South End intentionally deviates from the geometry of the original building. Photo by Ed Wonsek | Courtesy
Before its most recent renovation, most passers-by would not have taken much notice of the original structure at 100 Shawmut Ave. It was a background building, another early 19th century industrial structure common to many Boston neighborhoods.
Typical of such buildings, its facade is relatively unadorned and repetitive in its fenestration, conveying sturdiness, though not perhaps excitement. That said, its redevelopment took place in the context of a great deal of excitement. One block to the east, 321 Harrison Ave. was being redeveloped as a 220,000-square-foot contemporary life science complex, its angular reflecting glass bays signaling the advancement of biotech research within. Beyond that, the Ink Block has been transformed seemingly overnight into a thriving, mixed-use neighborhood of a variety of scales and stylistic expressions. Like the Seaport, every building was new: block after block formed from whole cloth.
When The Davis Cos. (now simply known as Davis) commissioned the redevelopment of the 100 Shawmut site, preservation and reuse could not have been assumed. In fact, with a history of having developed some of the most sophisticated contemporary new buildings in Boston, it might have been reasonable to expect that Davis would direct the existing building to be torn down to make way for something completely new.
However, Davis indulged the designer’s argument that the site and structure were different, and played an important urban design role in neighborhood identity. Located on the corner of Shawmut and Herald Streets, the building was a marker, distinct and recognizable: part of a visual history and, unlike the industrial lots to the east, a gateway to the residential blocks of the South End.
However, the building could not itself provide sufficient square-footage to support the new residential program. Meanwhile, the development of lots to the east had changed and increased the scale of Herald Street. Something more substantial was called for at the corner. An addition would provide the solution.
Developer Indulged Designers’ Vision
Instead of simply repeating the form and fenestration of the existing structure, perhaps with some slight, sly modification to subtly distinguish the new from old, the designers developed a clearly contemporary glass and steel skin whose massing intentionally deviates from the orthogonal geometry of the existing building.
With the vertical addition of seven new floors, the combined 13-story building continues the height of the new neighborhood to the east. The geometry of the addition creates angles which, when seen from the street, accentuate its perspective and make its profile more dramatic. It also accentuates the contrast between the new and old portions of the building. The existing building, now framed by something very different, stands out in a way it didn’t previously. The addition is likewise enhanced. Each provides a foil to the other.

Michael Liu
The impulse to tear down existing buildings because of perceived inconvenience is a peculiar one in a city like Boston which derives its charm from an historic fabric predominantly made of buildings which might not in themselves be considered particularly remarkable. But for a city to thrive it must change and grow, and so its buildings must change and grow.
If the past is to be preserved, then that requires a willingness to add square footage by means of additions. Over the years, the attitude toward such additions has shifted from the common approach 20 years ago of trying to add floors or wings that looked like they might have been original, but with just enough variation in pattern or material so that a savvy observer could tell they weren’t.
100 Shawmut isn’t a design of that school (and neither is The Lucas, Finegold Alexander’s clever addition to the 1874 German Trinity Catholic Church at 126 Shawmut Ave.). Like The Architectural Team’s addition at the Converse building in West End, it is intentionally contemporary, an approach appropriate to a forward-looking city which does not intend to abandon its past.
Michael E. Liu is senior partner and design principal at The Architectural Team Inc. in Chelsea.





