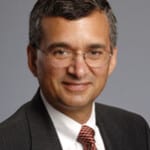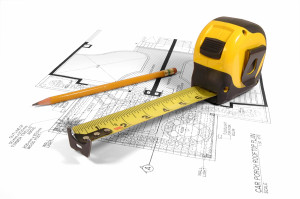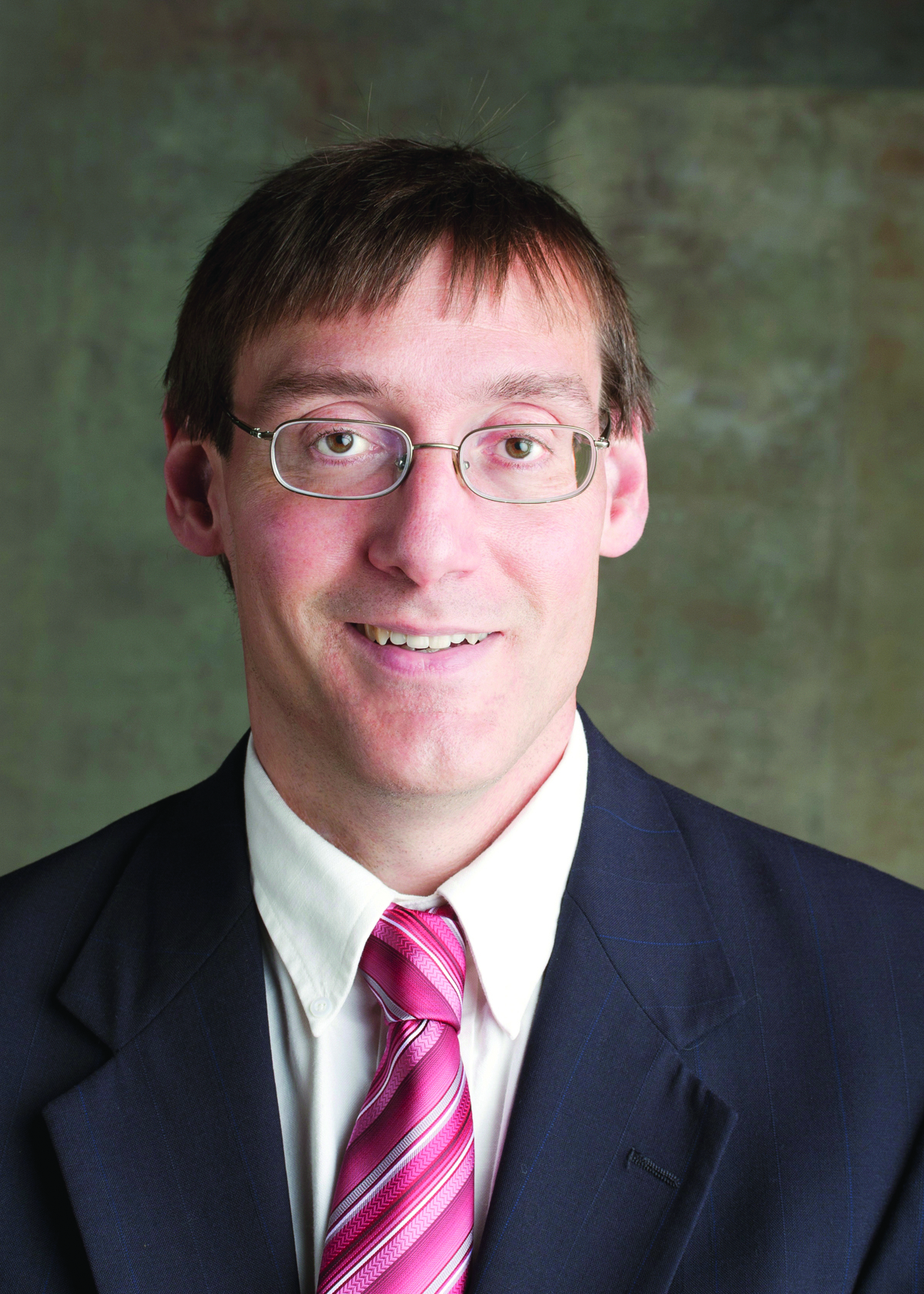In many ways, “Boston” is more than the first part of our name. To us, the word represents an indelible link between an ever-evolving city and its largest university. Over the past 25 years, Boston University has spent more than $2 billion on construction projects and renovations on our Charles River campus along Commonwealth Avenue and on our medical campus in the South End. These improvements have not only shaped our physical character, but also made important contributions to the preservation and development of Boston’s urban landscape.
One of the most notable examples is the revitalization of Kenmore Square, known in the 1970s and ’80s as a destination for the rough-and-tumble. As it’s also the eastern gateway to our Charles River campus, we felt compelled to revitalize the area through the purchase, renovation and construction of notable buildings, including the Hotel Commonwealth (which we sold last year).
Other architectural projects have also impacted the environs: the $180 million Law School Tower restoration and Sumner Redstone Building completed over the last three years, the cutting-edge Photonics building which flanks one side of I-90, the elegant B.U. Boathouse across the river in Cambridge and the National Emerging Infectious Diseases Laboratories on the medical campus.
 We’ve also worked diligently to maximize our footprint by building vertically, particularly the student residences that are part of the John Hancock Student Village, adjacent to Agganis Arena and FitRec, the University’s fitness center. With only 135 acres on our two campuses to accommodate some 45,000 students, faculty, and staff, we’re well-practiced at working with limited space.
We’ve also worked diligently to maximize our footprint by building vertically, particularly the student residences that are part of the John Hancock Student Village, adjacent to Agganis Arena and FitRec, the University’s fitness center. With only 135 acres on our two campuses to accommodate some 45,000 students, faculty, and staff, we’re well-practiced at working with limited space.
At the same time, we’re conscious of minimizing our impact. Our conservation initiatives over the past decade have led to multiple preservation awards, along with our dining halls being certified by the Green Restaurant Association. We recently switched to energy-efficient light bulbs (more than 8,000 of them!) and cleaner-burning fuels. Our ongoing sustainability efforts were recognized with the Mayor’s Carbon Cup in 2014, a mark of distinction in Boston’s rigorous effort to reduce fossil fuel emissions. So far, we have reduced our carbon footprint by 25 percent since 2006, all while the size of BU facilities grew by 14 percent. Additionally, we’ve committed to reducing emissions by 35 percent on a total of 5 million square feet of building space by 2020.
A great city like Boston is never complete; it’s always a work in progress. We feel the same way about Boston University. To that end, we wanted to let folks know about our summer building and other recent projects, ranging from a new $150 million life sciences center to renovated apartments for undergrads. The total cost of work completed this summer is estimated at $70 million, or nearly $1 million a day. Below are a few of our notable and ongoing endeavors.
Center for Integrated Life Sciences & Engineering (CILSE)
610 Commonwealth Ave.
Ground was broken for the new $150 million Center for Integrated Life Sciences & Engineering in May. When finished (estimated to be spring 2017), the nine-story LEED-certified facility will bring together life scientists, engineers, and physicians from the Charles River and Medical Campuses. Designed by Payette Architects and being built by Turner Construction Co., this state-of-the-art research facility will house neuroscience research, systems/synthetic biology research, a cognitive neuroimaging center and a satellite vivarium.
Engineering Product Innovation Center (EPIC)
750 Commonwealth Ave.
Completed and brought online in January 2014, this shop facility known as “EPIC” consolidated three College of Engineering instructional machine shops into a single state-of-the-art facility. Previously retail space on the first floor of 750 Commonwealth Ave. (the Guitar Center), this LEED-registered project addresses a critical need by training prospective engineers in how to develop and manufacture innovative new products. This summer, the existing structure is being built out to make room for new robotics and engineering lab spaces.
Photonics Center Retrocommissioning
8 St. Mary’s St.
BU’s Facilities Management & Planning’s building automation systems group is working towards a goal of reducing the university’s energy consumption 10 percent between 2012 and 2017. Automation systems older than 10 to 15 years usually require major work (retrocommissioning) to perform at their best. Upgrades are focusing on year-round cooling capability (key for temperature-sensitive research), replacing the strobic (high capacity, research lab) exhaust fans and modernizing boiler combustion controls. This project is expected to reduce electricity and gas consumption by more than 20 percent, resulting in savings of 2.2 million kilowatt hours of electricity and 94,000 therms of natural gas annually.
School of Law
765 Commonwealth Ave.
This LEED-registered project includes upgrades to the 256-foot Law School Tower, designed by internationally recognized architect Josep Llius Sert and constructed in 1964. The tower renovation adheres to Sert’s original design, but the structure has been completely upgraded. Windows were replaced with thermally insulated units and the exterior concrete panels have been refurbished. The 18-story tower has new mechanical, electrical and plumbing systems, faculty and administrative offices, moot courtrooms and student services space. Finishing touches, such as landscaping and final inspections, took place throughout the summer. The building re-opens at the start of the fall 2015 semester.
Yawkey Center for Student Services
100 Bay State Road
The Yawkey Center for Student Services united six formerly scattered academic support programs for undergraduate students into a single facility. Most notably, a new dining hall replaced three undersized and outdated dining locations. The Center is an East Campus destination, creating synergies of support and increasing visibility for the Educational Resource and Career Development Centers as well as the College of Arts and Science Writing Center. It is also a certified LEED Gold project.
Nickerson Field
Nickerson Field, the home of Boston University’s NCAA Division I soccer and lacrosse programs (and of thousands of BU students who participate in our club sports and student recreation programs) received a face-lift with new and improved turf. The old turf was removed, the field regraded and lined, and a new, sustainable turf made by GreenFields was installed. The company’s woven synthetic turf provides the type of high performance surface Division I athletes need with durability to allow for other student use. Nickerson is now one of two FIFA-certified playing fields in the country. The project, which began in June, was completed in August in time for the start of the fall sports season and the new academic year.
Gary Nicksa is senior vice president of operations at Boston University.









