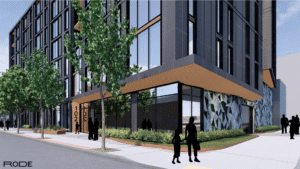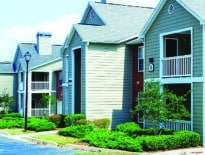
AKROS Development’s 105-unit multifamily project at 102 Temple St. in Worcester will include a pocket park, retail space and outdoor seating while buffering the Canal District from Interstate 290. Image courtesy of RODE Architects
Worcester’s Canal District is experiencing a resurgence with new developments that are enhancing the amenities and transforming the public realm and walkability of the district.
This district, which has a rich industrial history and a comfortably scaled urban fabric, adjacency to downtown Worcester and direct commuter access to Boston and New York City, is shifting towards an environment that encourages more residential housing.
102 Temple St., a site plan approved 105-unit residential project by AKROS Development and RODE Architects, is one of several new housing developments that are looking to the future of the area, with a focus on creating thoughtful and sustainable residences which enhance the pedestrian experience of the city.
The development of 102 Temple St. aligns with the goals of the Green Worcester Plan, which maps out Worcester’s vision to become one of the greenest mid-size cities in the country. The plan, developed in 2021, focuses on making Worcester more livable and equitable, through sustainable, green and resilient practices. 102 Temple St. utilizes multiple sustainable design strategies to align with this vision for the city: focusing on making the building more efficient to operate and build; enabling alternate means of transportation for residents; enhancing experience and quality; and utilizing the design to enhance the public realm and facilitate community interaction through the site.
Electric and Solar Boost Sustainability
One of the major trends in building design is the move to all-electric building systems, which creates flexibility for future energy sources, and allows the project to continually become more renewable. 102 Temple St. aligns with this forward-looking approach, utilizing an all-electric design with the integration of rooftop solar panels to further offset energy demand. The project will use efficient HVAC and plumbing fixtures, with an enhanced exterior envelope, reducing the energy and water required to operate the building.
The development is also exploring the use of a mass timber structure, which uses compressed layers of wood – a renewable and carbon-sequestering material – to create columns, beams and floors. This structural approach reduces the building’s carbon footprint, and the exposed wood textures express the strength of the structure and imbue the living spaces with warmth.
In addition to sustainability measures within the building, an important component to the city’s Green Worcester Plan is providing opportunities for residents and visitors to move through the district without vehicles. This builds a more walkable and bikeable city and leads to more vibrant and equitable streetscapes.
Green Transportation Supported
The shift away from vehicles can be achieved both by including flexibility for alternate means of transportation within the building design and by enhancing the public experience along the sidewalk. 102 Temple St. utilizes multiple strategies to create options for future residents, by providing a resident car share program and dedicated bicycle storage rooms to complement a location one block from the MBTA commuter rail.

Ruthie Kuhlman
For residents who need a vehicle, the project provides 72 parking spaces in a semi-automated car stacker system, which minimizes the site footprint devoted to vehicles, and provides up to 22 spaces for electric vehicles. And to enhance the public experience, the project folds the building form to shape and expand the sidewalk on Temple Street, creating a pocket park with retail and outdoor seating by Michael D’Angelo Landscape Architecture. This move buffers the Canal District from the site edge at Interstate 290 and creates a welcoming connection to the retail-centric Harding Street.
Through thoughtful design strategies that reduce the energy required to operate buildings and encourage more opportunities for residents to connect and enjoy the city amenities outdoors, the vision of the Green Worcester Plan can be integrated into development projects, creating a more connected and sustainable community. Worcester’s Canal District is fertile ground for implementing this approach, paving the way for the next chapter in this historic neighborhood.
Ruthie Kuhlman is an associate at RODE Architects in Boston.




 |
| 

