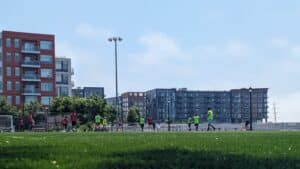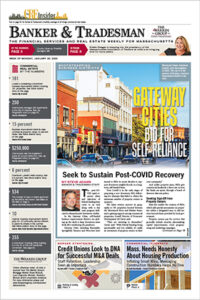
Residential neighborhoods in East Boston would be rezoned for up to six housing units per parcel under a neighborhood-wide rezoning proposal by the Boston Planning and Development Agency. Photo by James Sanna | Banker & Tradesman Staff
Good development sites are so rare in East Boston that one of the neighborhood’s largest recently approved projects materialized only after a massive fire destroyed a 77-year-old casket factory, clearing the way for the upcoming construction of 220 apartments, 14 percent of them affordable, by developer Redgate.
The Boston Planning & Development Agency has a rezoning proposal for the neighborhood’s future designed to boost housing production in and around the existing building stock.
But some neighborhood residents, including District 1 City Councilor Gabriela Coletta, aren’t sold on the reform package, arguing it will accelerate gentrification and displacement.
“The neighborhood feels exhausted that they have to fight individual projects at various levels,” Coletta said. “They want a plan for development to have predictability, and that is a talking point that I’ve heard from developers as well.”
Released this month after a five-year process, the draft PLAN: East Boston represents the latest in a series of neighborhood-specific BPDA planning studies. It starts with rezoning of neighborhood residential areas, including provisions for at least two housing units per lot.
Opposition has surfaced in the Harbor View neighborhood located along Bennington Street as well as Orient Heights, two areas that contain the bulk of Eastie’s single-family homes. The rezoning will encourage more developer acquisitions and destruction of the neighborhood’s existing housing stock in favor of apartment buildings catering to singles, said Fatima Litim, a member of the Harbor View Neighbors Association.
“It increases the struggle for families that are looking for homes. They’re not going to be able to find those in East Boston anymore,” Litim said.
Investors Discover New Market
Separated from the rest of the city by Boston Harbor and home to Logan International Airport, East Boston has become a favored investment target for developers in the past decade.
The city’s largest project of the modern era, HYM Investment Group’s Suffolk Downs racetrack property redevelopment, will bring up to 10.5 million square feet of commercial space and housing to the neighborhood.
And thousands of apartments and condominiums were built on long-abandoned piers in the past decade, including parcels owned by Massport.
But just steps from the waterfront, much of the remaining landscape forces developers to get creative in finding infill opportunities to increase density on small lots. Many investors have acquired small apartment buildings for condo conversions. Through the first eight months of 2023, the median condo sale price in East Boston hit $622,500, a 10 percent increase from 2019, according to data compiled by The Warren Group, publisher of Banker & Tradesman.
Others have redeveloped sites previously occupied by uses such as repair garages and laundromats to build multifamily projects. Such projects frequently require variances from the Boston Zoning Board of Appeal, because residential uses or the proposed building sizes don’t comply with existing zoning. It’s a characteristic they share with many of the neighborhood’s 5,665 residential parcels – over half don’t conform, either. East Boston has the city’s highest percentage of projects approved with variances, according to BPDA data.

Property owners would be allowed to build accessory dwelling units as part of the BPDA’s proposed infill housing production strategy under PLAN: East Boston. Image courtesy of the BPDA
An Incentive for Property Flipping?
Both the BPDA and critics of PLAN: East Boston agree that the ZBA’s outsized role in shaping the neighborhood’s development flies in the face of good planning. But the consensus stops there, with critics charging that the rezoning would give deep-pocketed developers an advantage.
“Our zoning is so old and archaic even the smallest property owners have to go through variances and a community process, even to put dormers on their house,” Coletta said. “What this plan is supposed to do is help small property owners build generational wealth and still stay in their homes.”
That points to one change requested by Coletta to the draft plan: restrictions on who can add accessory dwelling units (ADUs) to an existing residential property.
In a comment letter to the BPDA, Coletta asked for safeguards against flipping of properties following construction of an ADU. Specifically, she asked that deed restrictions be applied so that only owner-occupants can use ADU’s as a rental property. Coletta also asked for study of a demolition fee to discourage gentrification, and for Eastie homes at least 50 years old to be added to the city’s Article 85 demolition delay process.
An Experiment with Form-Based Zoning
The BPDA’s strategy to encourage infill housing includes consolidating the neighborhood’s nine residential zoning districts into three, all of which would permit at least two dwelling units. The EBR-2 allows the highest density of three units per parcel, and up to six units on parcels at least 50 feet wide.
PLAN: East Boston also represents the city’s first experiment with a form-based zoning code, which provides developers with more flexibility by eliminating many standard dimensional requirements such as maximum floor area ratio, lot size and open space. A similar rezoning was adopted by the city of Somerville in 2020.
In their place, it substitutes criteria such as maximum building footprints, maximum floor plate size and maximum building depth and width.
“We’re pursuing such changes because they offer greater flexibility for lots of different sizes, and they also better standardize the way the built form across the neighborhood is scaled and regulated,” said Cyrus Miceli, a member of the BPDA’s new zoning reform team, in a presentation of the draft plan on Sept. 12.
Another notable change would allow retail and commercial businesses up to 3,000 square feet in buildings located on corner lots in residential neighborhoods. And off-street parking requirements would be eliminated in residential neighborhoods.
Lisa Jacobson, a member of the advisory group to the BPDA on the plan since 2018, said the reduction of parking requirements is overdue.
“It’s one of the hardest topics to talk about in transportation anywhere,” said Jacobson, a mobility program officer at the Barr Foundation who lives in Jeffries Point and serves as a neighborhood representative on the committee. “I wish that in the plan they went a little farther than that, and had lower parking requirements around the Blue Line stations.”

Steve Adams
More than one-third of East Boston households do not have access to a motor vehicle, and a majority don’t commute by car, according to BPDA studies.
Accommodating the additional population growth, in a neighborhood that’s endured the recent shutdown of the Sumner Tunnel and Blue Line service disruptions, will require a comprehensive series of upgrades to bus, bicycle and transportation networks, Jacobson said. Many Eastie residents travel to Winthrop and Chelsea for routine errands, pointing to the need for collaboration with neighboring cities.
Under the BPDA’s review timeline, public comments are due Oct. 27 and will be followed by a board vote on Nov. 16. Proposed zoning changes for the neighborhood’s commercial districts will be part of a separate process as part of the BPDA’s upcoming Squares and Streets initiative.





