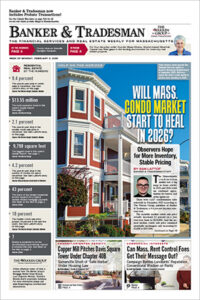
Massive arches span the bottom two floors of 10 World Trade to allow natural light into the Great Hall while avoiding conflicts with an MBTA tunnel. Photo by Steve Adams | Banker & Tradesman Staff
Online commenters have compared Boston’s 10 World Trade tower to a Ring Pop candy, an oversized popcorn container and even “a giant black tooth.”
On Reddit, the commentariat speculated that the 17-story office-lab building would be an appropriate headquarters for Lumon Industries, the fictional biotech firm from the television series “Severance.” Others remarked on the unusually top-heavy building envelope.
“I think the construction company had the building plans upside-down on the drawing board,” one Redditor guessed.
In reality, Suffolk Construction assembled 10 World Trade just as the architects intended. Hemmed in on all sides by surface roads, highway ramps and a viaduct, 10 World Trade Center is a monument to creative design on a cramped urban parcel.
Boston-based architects Sasaki inverted the traditional model for an office-lab tower. Floor plates widen from 34,000 square feet near the building base to 43,000 square feet near the roof. The building includes approximately 200,000 square feet of lab-ready space on lower floors, topped with over 255,000 square feet of office levels.
Nearing completion at 401 Congress St., 10 World Trade overcame both horizontal and vertical constraints that are specific to Seaport District real estate. Logan International Airport flight paths limit building heights in the immediate neighborhood to approximately 250 feet, while the MBTA Silver Line’s bus tunnel runs beneath the property, ruling out construction of underground parking.
Massport is providing dedicated parking spaces next-door in its South Boston Waterfront Transportation Center.
No space was wasted even on the top floor, largely occupied by mechanical systems. A 300-meter running track amenity encircles the HVAC equipment.
Push for an Attention-Getting Design
When offering the 1.1-acre parking lot for development in 2019, Massport officials sought to address complaints about the Seaport District’s predominance of boxy new towers and scarcity of signature public spaces.
“There was a real push that we had to distinguish ourselves and do something that gets Massport’s attention, as well as something we’re going to be proud of,” Sasaki Senior Principal Victor Vizgaitis said.
The massive arches framing the ground floor serve double duty. Their footings support the 518,500 square-foot building, concentrating loads on corners of the site not located above the MBTA Silver Line tunnel.
At the same time, the double-height glass arches offer views of the building’s signature public space. The 2-story, 23,500 square-foot “Great Hall” has entrances both on Congress Street and the World Trade Center Avenue viaduct above.

A grand staircase connects the two levels of the 45-foot-tall atrium at 10 World Trade, which is poised to become the Seaport District’s newest public gathering spot. The property’s developer, Boston Global Investors, hosted a Massachusetts Fallen Heroes entrepreneurship event last week. Photo by Matthew Arielly | Courtesy photo
“It’s no traditional tiny office lobby with its points of control. It feels much more like a civic space,” Vizgaitis said. “It’s really meant to say, ‘Please come in,’ not ‘Please stay out.’”
The lobby is already starting to fulfill its role as a new civic space in the Seaport District, where previous developments have attracted criticism for devoting insufficient space for the general public. Last week, the nonprofit Massachusetts Fallen Heroes hosted an event for veterans-turned-entrepreneurs to pitch business plans to potential investors.
The building’s distinctly dark appearance is a function of the triple-paned electrochromic window glass, manufactured by San Jose, California-based View Inc. The company’s “Smart Glass” technology increases tint in response to the intensity of sunlight, eliminating the need for blinds while optimizing heating and cooling performance.
Competing for Tenants in Leasing Downturn
Sasaki’s designs, submitted by developer Boston Global Investors, enabled the development team to submit the winning offer to ground-lease the Massport property in 2019. BGI updated the plans to replace six floors of office space with lab-ready floor plates in 2020, and broke ground in 2022 after receiving a $382.5 million construction loan from AIG and $160 million in joint venture equity from PGIM Real Estate and Wheelock Street Capital.
Developers have yet to announce any office or lab leases, and did not return requests for comment. For all of its distinctive qualities, 10 World Trade nears completion in a dismal climate for lab leasing amid the local life science industry’s contraction.

Steve Adams
During the first quarter of 2025, just one lab lease was signed in the city of Boston, Nanite’s 10,000 square-foot deal at the Innovation and Design Building. Vacancies for the Seaport District’s 21 lab buildings exceed 38 percent, according to a CBRE report, while just three life science companies were in the market for more than 100,000 square feet.
Office leasing has been more active, with many of the largest deals signed in newer buildings such as the South Station Tower and landmarks such as the Prudential Center.
Beyond its distinctive appearance, 10 World Trade has an advantage as one of the first sights for motorists arriving in the Seaport District from Interstate 90.
“Given its location, this is the first thing you come across when you come out of the tunnel from the airport,” Vizgaitis said. “Millions of non-Bostonians every year are going to have an opportunity to interact with this building. So, it had to be something that’s not just a box, and that didn’t look like the Seaport today.”






