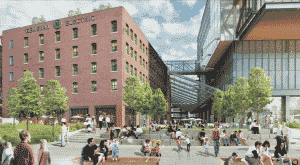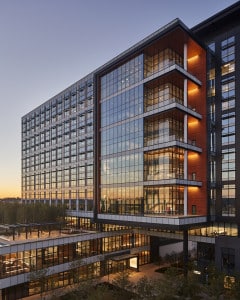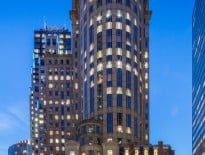
General Electric’s new global headquarters in Boston’s Seaport District will combine the historic architecture of the Fort Point neighborhood with a new “vertical village” office building.
Whatever the size of your real estate portfolio, when planning and designing built spaces, one has an extraordinary opportunity to enable and enhance performance of people and the systems that support the environment. From high-performing envelopes to progressive workplaces that support a range of activities and workstyles, a holistic design approach will create a performance platform that delivers benefits for your business, its people, the environment and the broader community.
To maximize the investment and realize the highest levels of performance possible, it is critical that the issues considered during planning range from the urban impact and resiliency to the individual human experience. In The Tower at PNC Plaza, for example, a double-skinned façade radically minimizes energy consumption while simultaneously maximizing its capacity to harvest daylight and enhance human comfort.
Rather than stopping at these achievements, the team considered how both passive and active aspects of a façade could be further stretched. By coupling the façade with a solar chimney and operable windows, the team created a building that breathes and drives fresh air throughout the workplace more than 40 percent of the year and contributes towards a 50 percent reduction in energy use when compared to a typical office building.
As organizations flatten, collaboration continues to increase and technology is freeing workers from their desks. To foster new levels of engagement and collaboration in the workplace and support a range of activities and working styles, offering choice in the workplace is increasingly critical. This philosophy set the groundwork for Partners HealthCare’s real estate strategy when consolidating its administrative team from 14 locations dispersed across greater Boston into a new campus.
Today, at its Assembly Row campus, a variety of work settings throughout the building promote both independent and collaborative work, a crucial component when convening more than 4,500 people into one location with a 100 percent open workplace. Two-level neighborhood hubs which provide connectivity to approximately 130,000 square feet of space, provide a range of settings where employees can have scheduled or impromptu meetings. Together with landscaped courtyards and roof terraces, more than 500 meeting rooms of all shapes and sizes, and an abundance of open convening spaces, choice abounds to meet any individual or team need.
As sustainability is a top organizational priority for Partners HealthCare, a full spectrum of design and construction features contribute to the network’s commitment to reduce overall energy consumption by 25 percent. Two acres of green landscaping on campus roofs will absorb rainwater and lower heat absorption, and solar shades on the façade work to manage daylighting and reduce solar heat gain.

Partners HealthCare’s new Somerville headquarters includes two acres of landscaped roofs and solar shades to reduce solar heat gain.
Buildings Unite Communities
However, a 21st-century headquarters must do more than deliver an energy-efficient environment that enables high-performance work. It must also engage the broader community and spark a cross-fertilization of ideas.
Consider General Electric’s move to Boston and its desire to engage the area’s intellectual capital to co-create and develop solutions with global impact. Its Fort Point campus will host roughly 800 GE employees, as well as collaborators from the innovation, startup and education communities.
A key feature and significant portion of the overall program of its urban headquarters will be areas designated as convening spaces. This set of unique community spaces, similar to what you would experience in a great city, will encourage people to come together. Indoor public areas will include maker spaces, an experience center and lobby that will function both as a reception area and coworking café space open to the community.
In a values-based world, organizations must live their mission every day. Office buildings function to support dynamic ecosystems that help enable organizational performance and drive innovation. GE’s campus will provide a platform to enable the company’s transformation into a “digital industrial” company.
Through the renovation of two historic buildings and the development of a new 12-story building, the overall campus design highlights the connection between GE’s rich industrial history and its forward-looking digital future. In support of accelerating innovation, the combination will deliver an environment with extraordinary choice and extreme functionality.
The iconic solar veil atop GE’s high-performing, leading edge headquarters will generate power, work to manage the harvesting of daylight and minimize the impact of solar heat gain. A glass-enclosed “vertical village” will connect GE employees and visitors across all floors, celebrating GE’s commitment to transparency, connectivity and collaboration.
As work behaviors and processes evolve, GE’s adaptable environment will also evolve.
A sophisticated raised floor, or “smart floor,” combined with a flexible infrastructure and furniture will create an environment that can respond to changing user and workflow needs.
Ultimately, tomorrow’s corporate campus must be an architectural expression and a reflection of the organization’s purpose, its people, its role within the community and commitment to environmental sustainability.
Douglas Gensler is co-managing director of Gensler Boston. He can be reached at douglas_gensler@gensler.com.




 |
| 

