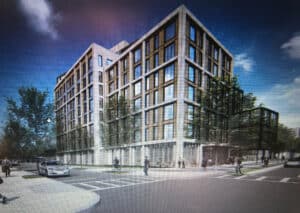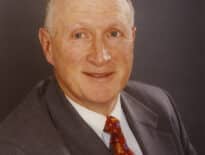A major Allston development proposal that’s been on the back burner since last fall is being redesigned with a 141,000-square-foot reduction in size and 130 fewer housing units.
The Davis Cos. said the changes, which responded to community comment, will provide more family-sized units and affordable housing at 1234-1240 Soldiers Field Road. The new design was unveiled Monday to a Boston Planning and Development Agency advisory committee, including a reduction from 655 to 525 total housing units.
The Allston Brighton Community Development Corp. endorsed the changes, which would place all of the affordable apartments and condominiums in a single building.
“The idea of a single building providing all of the affordable housing caused us some initial hesitation,” Executive Director John Woods said. “We’ve all heard those horror stories associated with the `poor door.’ But eventually, I think we got comfortable with this concept because of the potential benefits for the community, particularly if the affordable portion of the development would be integrated both by design and through the overall positive impact it would have.”
Two- and three-bedroom units would comprise 33 percent of the residential space. Income-restricted units would comprise 20 percent of the residential square-footage, and be reserved for households earning from 30 to 150 percent of the area median income.
The redesign by RODE Architects trims maximum heights on Telford Street to 95 feet, reflecting community comments. The changes reduce the maximum floor area ratio of the development to 4.25, which complies with the recommendations of the BPDA’s Western Avenue Corridor study.
Neighborhood residents and elected officials have recently pressed developers to include more for-sale housing units in the Allston and Brighton neighborhoods, which have some of the city’s lowest rates of home ownership.
The changes, to be submitted in an imminent draft project impact report, also could offer benefits to Allston’s arts community which is threatened by displacement.
In Monday’s presentation, developers said they’re exploring the possibility of including in the project a nonprofit live music venue with a capacity of up to 300 people.
In her 2021 campaign, Boston Mayor Michelle Wu proposed zoning requirements to meet the real estate needs of artists, including performance space and affordable live-work studios. The city’s arts and culture chief asked life science developer IQHQ to find a new home for the Sound Museum, an Allston rehearsal and recording studio that occupies a North Beacon Street building that would be demolished for an office-lab complex.
The Davis Cos. originally submitted its development proposal on Soldiers Field Road for 535 apartments, 120 condos and a 255-room hotel in January 2020. The site includes the former Skating Club of Boston arena and neighboring Studio Allston hotel. The updated plans also would reduce the new hotel’s room count to 188.




 |
| 




