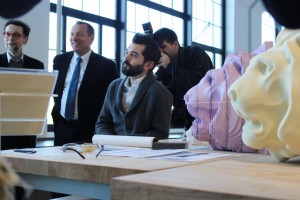The Autodesk Building, Innovation, Learning and Design (BUILD) Space is open for business in Boston’s Innovation and Design Building (IDB). The space will serve as a research and development workshop, innovation studio and startup incubator and is well positioned as it joins the IDB’s growing community of creators and innovators.
At the ribbon-cutting ceremony earlier this month, Boston Mayor Marty Walsh said he was pleased that the companies utilizing the BUILD Space are continuing the legacy of bringing innovation to South Boston. After touring the location and speaking with members of several project teams, he remarked upon the tradition of change and growth inherent in both the IDB and the community.
“This building was built in … 1918. So we’re heading on 100 years of this building,” Walsh said in his remarks. “It was built for one purpose. At the time it was innovative. 100 years later it’s being reused for a different purpose. …This area has been transformed so many times and it constantly is, it’s about education and innovation and staying ahead of whatever industry at that particular time.”
Originally constructed in 1918 by the U.S Department of Defense for waterside storage, then repurposed during World War II as a base for the repair and overhaul of American ships, the 8-story complex now known as the IDB has a history of remaining relevant by serving the needs of the time. Acquired in 1983 by the city of Boston and established as an industrial park, the complex underwent another transition in 2013 when Atlanta-based developer Jamestown acquired the master lease to the 1.3 million square foot property. Jamestown has implemented a $100 million improvement plan to reposition and modernize the IDB in hopes of realizing fully the potential of the property and attracting new tenants.
Autodesk, a publisher of CAD and 3D design software, is one such tenant. The Waltham-based company moved to the IDB last fall in an effort to connect and engage with Boston’s tech and creative communities. Embracing the Seaport’s most recent transformation, Autodesk helped create the BUILD Space, in which research and project teams from the architecture, engineering and construction industry can explore and leverage emerging technologies and experiment, create and collaborate free from commercial pressure.
Architecture and design firm Perkins + Will is part of the inaugural wave of companies using the BUILD Space. Tyson Curcio, COO of Perkins + Will, believes the BUILD Space will help the firm continue to stay at the forefront of design intelligence in the rapidly evolving AEC industry. The space will primarily be used to test new materials and explore their applications. Curcio noted that the potential of the space is already sparking excitement at the firm, remarking that when they reached out internally for research proposals, the response was swift and substantial.
The space is designed to engender collaboration and creativity. The incorporation of existing structural elements, such as the open floor plan courtesy of its warehouse past and the in-vogue industrial fixtures, enhances its modern aesthetic. The 34,000-square-foot facility is modeled after the tech industry’s shared-space concept; the walls that do exist are punctuated by large swaths of glass, inviting rather than exclusive. The space houses 11 dedicated workshops and is equipped with a 5-ton bridge crane to enable movement between floors and provide the opportunity to work on large-scale fabrication projects. Teams will have access to over 60 pieces of large-format equipment, including industrial robots, to help them explore new techniques and work with any materials.
Jim Lynch, vice president of Autodesk, says that in the BUILD Space, “the builders in residency will be able to make anything with anything.” Autodesk provides the workspace, training, equipment and collaboration opportunities at no cost beyond the mutually beneficial feedback loop which enables and is enabled by the software Autodesk publishes.
Click here to see photos from the grand opening.







