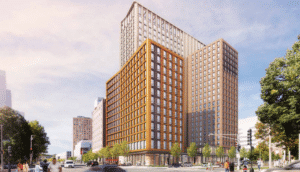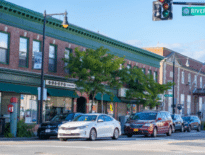A new Northeastern University dorm tower in Roxbury and lab developments in Charlestown and South End received approval from Boston Planning & Development Agency directors.
The 23-story dorm tower will rise at 860 Columbus Ave. following a four-year review, creating 1,370 new student beds while removing 500 beds from Northeastern residence halls in the Fenway.
District 8 City Councilor Sharon Durkan urged approval of the 453,800-square-foot project, which is a partnership between Northeastern and American Campus Communities.
“This over-1,300-bed dorm is a lifeline to the city’s struggling housing stock, and I hope it’s the first of many on-campus opportunities to house Northeastern University students,” Durkan told the BPDA board Thursday.
The vote follows a recent Massachusetts Supreme Judicial Court ruling dismissing a 2020 lawsuit by Columbia Plaza Associates, a former owner of the property, which argued that the parcel was reserved for a hotel project under a 1999 agreement.
Northeastern also is increasing its student housing presence in Back Bay, where the owners of the Sheraton Boston received approval in January to convert the south tower into 856 dorm beds for Northeastern students. Boston leaders and policymakers have long urged the city’s schools to add more dorms that will pull students out of the region’s heated apartment rental market.
At the March monthly meeting, the BPDA board approved six developments totaling 2.6 million square feet, including 1.4 million square feet worth of new lab buildings in Charlestown and the South End.
In the South End, The Druker Co. of Boston received approval to replace a vacant warehouse and parking lot at 1033-1055 Washington St. with two office-R&D buildings totaling 588,000 square feet. The project will include $5 million in public realm improvements including a new pedestrian plaza, mid-block crossing on Shawmut Avenue, and provide affordable cultural space on the ground floor.
In Charlestown’s Sullivan Square, BPDA directors approved The Fallon Co.’s 66 Cambridge St. project including a pair of office-lab buildings totaling 812,000 square feet to replace a single-story building and parking lot.
The project will contribute $228,260 to the Boston Transportation Department for bike share service and include workforce development programs for local residents.
Also in Charlestown, a planned development area was approved for The Flatley Co’s 1.8 million-square-foot project at 425 Medford St. on the Mystic River waterfront, including office-lab buildings, 400 apartments, 100 condominiums and a 20 percent income-restricted housing component. Individual buildings within the project will be approved separately as part of an anticipated 10- to 15-year buildout.
The Flatley Co. is designing a flood barrier that would protect the property and nearby sections of Charlestown, Cambridge and Somerville from storm surges and sea level rise, as part of the property’s 13-acre open space component.
Earlier this winter, developers responded to public comments by reducing building heights, replacing surface parking with an underground garage and widening a public walkway from Medford Street to the Mystic River.
In Chinatown, a parking lot at 290 Tremont St. will be redeveloped by Asian Community Development Corp. as 132 affordable housing units, including 36 for-sale condominiums, in a 12-story building.
And in the Financial District, developer Boston Pinnacle Properties received approval for 15 apartments at 281 Franklin St. under a program that offers tax breaks for office-to-residential conversions.




 |
| 



