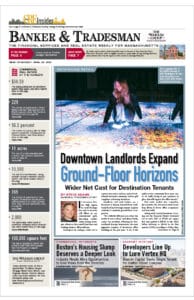Samuels & Assoc.’s next life science project in the Fenway will include a new neighborhood branch for the Boston Public Library and funding for a nearby affordable housing project.
At its February meeting, the Boston Planning & Development Agency board also approved 152 housing units, including a Dorchester project that benefited from Mayor Michelle Wu’s fast-track review policy for affordable housing.
Boston-based Samuels’ will replace the Star Market on a 2.4-acre parcel at 1380-1420 Boylston St. with a 548,000-square-foot office-lab building.
The community benefits package includes $12 million to construct a 5,000-square-foot civic building that tentatively would become a new Boston Public Library neighborhood branch.
An $18-million off-site mitigation payment will subsidize income-restricted units at 165 Park Drive, where developers received approval in August for a 69-unit market-rate apartment building and 48-unit affordable condo building on a portion of the Holy Trinity Orthodox Cathedral property. Samuels also will contribute $1.3 million to the Fenway Community Development Corp. toward its future acquisitions and development.
Samuels leased 50,000-square-foot to Star Market at its nearby 421 Park Drive lab development, which is scheduled for completion in 2026.
In Dorchester, St. Mary’s Center for Women in Children received approval to add 71 permanent supportive housing units while renovating its existing 51-unit shelter at 90 Cushing Ave.
Proposed in September, the project was approved under the BPDA’s new policy that gives priority to projects that include at least 60 percent income-restricted units.
Wu announced in 2022 that the BPDA would give priority review to affordable housing projects, accelerating the timeline from submission to board vote. The new policy eliminates the impact advisory group process, in which an appointed group of neighborhood residents reviews development proposals.
In Brighton, developers received approval to redevelop a small retail-office property as a 6-story, 30-unit apartment building.
The 358 Chestnut Hill Ave. project team, led by Steve Whalen, Fred Starikov and Alan Sharaf, plans a 20,000-square-foot building including 1,010 square feet of ground-floor retail space. The estimated project cost is $10.5 million.
The project still requires Zoning Board of Appeal approval of variances for floor area ratio, building height, off-street parking, off-street loading and a conditional use permit for ground-level residential use.
Five units will be reserved for households earning a maximum 70 percent of area median income and offered at monthly rents ranging from $1,330 to $1,766.




 |
| 


