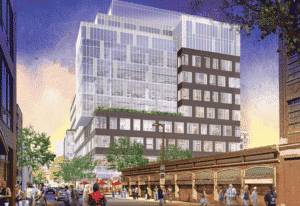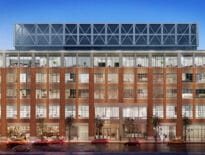After confirming the appointment of James Arthur Jemison as director, Boston Planning & Development Agency officials approved plans for a lab building in South End and multifamily housing projects in East Boston and Roxbury.
Jemison will succeed Brian Golden as permanent BPDA director on May 23. The federal housing official and former Boston Redevelopment Authority employee said he will implement Mayor Michelle Wu’s goals of bringing “more predictable and thoughtful planning that shares benefits of development equitably throughout the city.”
Jemison takes on a dual role as BPDA director and the city’s chief of planning, a newly-created position that reports directly to Wu. The BPDA position comes without benefits and salary, but oversees the agency primarily responsible for reviewing and approving development projects.
After praising Jemison’s background, which includes leadership roles in Detroit, Washington, D.C. and the U.S. Department of Housing and Urban Development, BPDA directors approved projects including 128 housing units, 99 of which will be income-restricted.
In Roxbury, a development team including Trinity Financial and Madison Park Development Corp. plans a mixed-income condominium and apartment project at 2085 Washington St., next to the Tropical Foods market. The 5-story, 129,378-square-foot project will include 64 apartments reserved for households earning up to 80 percent of area median income, and 32 condos, 24 of which would be available at up to 120 percent AMI.
In East Boston, developer MG2 Group LLC of Boston will build a 5-story, 32-unit apartment building designed by Embarc Studio on two parcels occupied by surface parking.
Demand for life science space prompted a change in use for The Druker Co.’s previously-approved office building at 80 East Berkeley St. in South End. The redesign by Elkus Manfredi Architects retains the 150-foot height of the original building, which would be reduced from 11 to 10 stories to accommodate lab building infrastructure, and reduce the building’s square footage from 300,000 to 265,000 square feet.
The project is designed with 23-foot-wide sidewalks to accommodate potential outdoor dining for ground-floor tenants, which will enliven the area, developer Ronald Druker told board members.
Druker’s comments came in response to remarks by board member Theodore Landsmark, who said the project should bridge the “funky and eclectic” atmosphere of the SoWa neighborhood with the “somewhat less exciting and interesting environment at the Ink Block” development located to its north.




 |
| 




