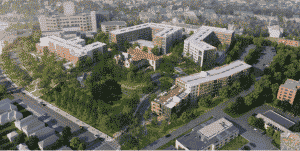A dilapidated former church and monastery property in Brighton would give way 679 housing units under a detailed development proposal filed this week by Boston developer Cabot, Cabot & Forbes.
The St. Gabriel’s Church, monastery and dormitory property at 159-201 Washington St. was acquired by the developer from St. Elizabeth’s Hospital in December for $21 million. The project is designed by Cube 3 Studio of Lawrence. Bargmann Hendrie + Archetype of Boston is the historic architect.
Three new buildings, the tallest at seven stories, would flank the monastery building which enjoys landmark status and would be redeveloped as residences.
The Spanish Colonial mission-style monastery was built in 1909 and designated as a landmark in 1988, and its red tile roof is protected under a 2002 agreement between St. Elizabeth’s and the Massachusetts Historical Commission.
In the filing, the developers said that they considered retaining the church building but determined it was not feasible due to structural damage.
Cabot, Cabot & Forbes says the project would serve graduate students, faculty and young professionals, easing housing pressures on families in the Brighton neighborhood.
The proposal has been met with skepticism from neighborhood residents at recent community meetings.
At a June meeting of the Brighton Allston Improvement Assoc., residents asked CEO Jay Doherty to reduce the density of the project, Universal Hub reported. Some argued that plans for only 395 parking spaces are insufficient.




 |
| 
