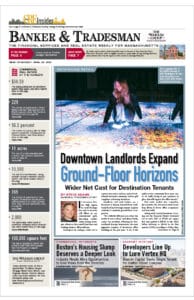The 2.9 million-square-foot Bulfinch Crossing redevelopment at Boston’s Government Center garage property marked a major milestone with groundbreaking on a 45-story luxury apartment tower site.
Designed by CBT Architects, the 480-foot-tall tower will become the city’s tallest rental property upon completion in 2020, surpassing the recently opened Avalon North Station.
Construction crews have been redesigning traffic patterns within the 2,300-space Government Center garage spanning Congress Street to make way for the 486-unit apartment tower site. Construction of the tower is scheduled to begin this spring. Half of the garage will be demolished.
Boston-based HYM Investment Group is partnering with National Real Estate Advisors on the mixed-use project, which has approvals for six buildings. Boston Mayor Martin Walsh and members of the development team swung sledgehammers at a ceremony Tuesday to mark the newest phase of the project.
HYM said the apartment tower will include a golf simulator, dog spa, outdoor pool and two club rooms with roof deck access, including one on the 32nd floor. To show off the future views, the developers released a virtual reality tour developed by Boston-based Neoscape.
Construction of a 1-million-square-foot office tower designed by Pelli Clarke Pelli Architects also could begin in the first phase contingent upon landing of an anchor tenant. Transwestern is heading the leasing efforts. The overall project could include up to 1.15 million square feet of office space, 82,500 square feet of retail, more than 800 residential units and a 200-room hotel.
“The singular goal is to make a great place,” Thomas O’Brien, founding partner and managing director of HYM, said in a statement. “Bulfinch Crossing is part of a new era in urban development, one that emphasizes a highly connected and thoughtfully designed mixed-use experience.”




 |
| 

