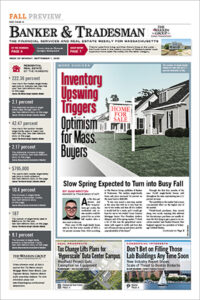Needham officials approved Bulfinch Cos.’ proposal to redevelop a longtime car dealership into a nearly 500,000-square-foot life science project.
The office-lab project will be built on 9.3 acres near the Highland Avenue exit off Route 128, including two connected buildings and a parking garage.
At their monthly meeting, Needham Planning Board members debated whether to allow the development to be built in separate phases, citing a preference for the south building facing Highland Avenue to be built first.
“What’s compelling about his project is that it creates an edge on what is now a parking lot. To have a gateway to Needham be another parking lot I think would not be advantageous,” member Natasha Espada said.
The board approved special permits for the project last week, after members indicated that the developer will need to submit a phasing plan if the buildings are built separately.
Bulfinch Cos. did not respond to a request for comment on whether it plans to pursue a speculative development.
The plans include 248,347 square feet apiece of office and lab space, a 10,000-square-foot retail-restaurant space and 1,408 parking spaces, according to application materials, including a 70-foot-tall parking garage containing 1,021 spaces and another 343 spaces beneath the lab buildings.
Needham town meeting agreed to rezone 15 acres including the property and the WCVB-TV property for mixed-use development in 2021.









