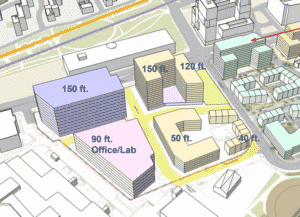
New design guidelines for the 7.6-acre parcel P-3 in Roxbury include 150-foot building heights for lab and residential space facing Tremont Street. Image courtesy of the BPDA
Boston’s life science boom offers a fresh chance to spread economic benefits to Roxbury’s most important development parcel as the city prepares to solicit proposals for the 7.6-acre site.
The Boston Planning & Development Agency’s latest strategy for parcel P-3 includes labs and offices, mixed-income housing and retail space. Higher rent-paying lab tenants could subsidize affordability for the housing portion, BPDA officials say, and propel development at the empty lot across the finish line after decades of setbacks.
A 70-page draft request for proposals sets the potential ground rules for selection of development teams and desired future uses of the long-vacant and environmentally contaminated site at Tremont and Whittier streets.
The goals include diverse project teams and tenants, sustainable designs and a new interior street grid. Development teams will be evaluated upon equity goals, both in their ownership structure and how they incorporate neighborhood benefits into the project.
“We don’t want a lab building just for people in the suburbs to take the train in. It has to be for the residents,” said Morgan McDaniel, a BPDA real estate and community development officer, during a public presentation last week.
The city is seeking proposals that create home ownership for Roxbury residents amid rising housing costs. Life science projects would be required to include job training programs for Roxbury residents.
Development teams are encouraged to partner with smaller minority-owned businesses throughout the lifespan of the project, from design to operations, and include significant minority project ownership. The Boston-based Builders of Color Coalition will provide connections on potential partnerships and funding sources.
“This time, we’re going to look forward to including Black and Brown developers who perhaps would not have been able to assemble the funding to develop a project on the site on their own,” said Lorraine Payne Wheeler, a member of the Roxbury Strategic Master Plan Oversight Committee. “It’s the right time for that in Boston.”
The BPDA will commission an appraisal before issuing the final RFP. The purchase price – structured as a 70-year ground lease – could be discounted depending upon the amount of affordable housing proposed by the selected developer, BPDA officials say.
Do Lab Developers’ Horizons Include Roxbury?
While the pandemic has created uncertainty about future demand for offices and hotels, lab and biomanufacturing tenants are driving a multi-million-square-foot development pipeline in eastern Massachusetts.
Lab developers are broadening their horizons to include overlooked corners of Boston from Charlestown to Dorchester as they attempt to meet industry demand. An affiliate of City Realty is proposing R&D and manufacturing space at 17 Bradston St. in Newmarket, where a BPDA planning study is studying zoning changes for the industrial district.
And the development team selected to redevelop a large, city-owned lot in Nubian Square recently filed plans anchored by 135,000 square feet of office/lab space with the BPDA.
“I’m thrilled they are including life sciences [on parcel P-3] and I think it’s a great location,” said Jeanne Pinado, an executive vice president at Colliers International in Boston. “People are always surprised that it’s not a long walk to the Longwood Medical Area from there, so it’s absolutely a logical place for a large development. That’s a big enough site where you could really have a quality, high-density mixed-use development.”
Ideally, a master developer would lead the design and permitting for the entire site, and potentially sell parcels to specialists such as multifamily developers, said Pinado, the former longtime head of Roxbury-based Madison Park Community Development Corp.
That approach appears to line up with the BPDA’s guidelines, which suggest a lead developer partnering with co-developers focusing on individual parcels.
“The structure that could be most beneficial is an overarching needs developer with smaller partners taking over each of the four quadrants,” McDaniel said. “That way, there would be a large vision, support on infrastructure and overhead costs and support on [financial] capacity.”
Removing Obstacles That Blocked Progress
The site could form a connection between South End and Nubian Square, where developers are pursuing a series of redevelopments of surplus municipal properties and a new campus for Benjamin Franklin Institute of Technology. Parcel P-3 has been vacant since the 1960s, when buildings were demolished for the planned Southwest Expressway project and a citywide high school, both of which were canceled.
The late Mayor Thomas Menino unsuccessfully attempted to lure major employers including Partners HealthCare as anchor tenants for a new job cluster in Roxbury. Most recently, Boston-based Feldco Development had proposed a large mixed-use project including office space, a hotel, BJ’s Wholesale Club and housing. The BPDA revoked Feldco’s designation as the site developer in 2019 after it lost a funding partner.
Environmental cleanup costs, site constraints and the global recession of 2009 contributed to the delays, said Wheeler, the master plan oversight committee member. The group advises the BPDA on neighborhood-wide development strategies.

Steve Adams
“It was impossible to raise the money because of some of these issues. This time around, a lot of that has been addressed,” she said.
The BPDA is picking up the tab for some of the environmental clean-up costs, which include removal of lead- and petroleum-contaminated soil. The city received a $250,000 grant from MassDevelopment in December, and the BPDA approved another $1 million from its budget, both to be spent on site clean-up.
The new development guidelines reduce the recommended density of the site from a floor area ratio of 6.5 to 4.5, and maximum height of 150 feet compared with 275. The design guidelines call for the tallest building heights for labs and housing fronting on Tremont Street.
BPDA officials said they will seek an endorsement from the strategic oversight committee in September before issuing the final RFP.




 |
| 