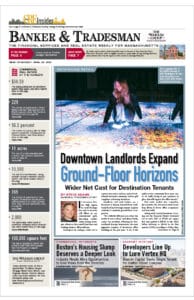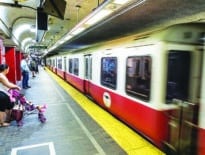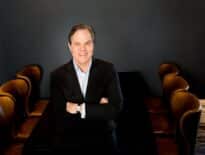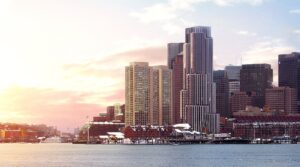
A rendering from The Chiofaro Co. shows its proposed 600-foot Pinnacle tower in context with the downtown Boston skyline. Image courtesy of Kohn Pederson Fox Assoc.
Developer Don Chiofaro has filed plans for a 600-foot-tall tower on the site of Boston’s Harbor Garage after years of hints and legal and political wrangling.
Kohn Pederson Fox Assoc. designed the 865,000-square-foot building, which will be called “The Pinnacle at Central Wharf.” Core to the building’s design is 28,000 square feet of plaza, designed by Copley Wolff Design Group, around its base and integrated into the city’s Harborwalk. In a press release, The Chiofaro Co. argued the plaza will represent a “destination in its own right” and a significant public benefit and would connect the Greenway with the harbor and Harborwalk. The plaza represents around half the project site. The Chiofaro Co.will also make a $10 million contribution to the New England Aquarium’s Blueway plaza plan.
“The Pinnacle at Central Wharf is a project driven by a desire to elevate Boston to the short list of truly extraordinary global waterfronts,” Chiofaro said in a statement. “In order to accomplish this goal, we need to deliver a project that promotes access and activity along our Harbor, honors its special location with exceptional design, and recognizes and confronts the challenges of climate change.”
The building will be split between a residential and office component: 200 residential units representing 285,000 square feet, plus 538,000 square feet of office space. Around 42,000 square feet of retail, restaurants and other uses round out the design.
To defend against climate change, the project will raise the entire building site and adjacent Harborwalk by four feet, incorporate “electric-ready” systems and include redundant infrastructure.
The project still faces legal hurdles. In October 2019, a Suffolk Superior Court judge allowed lawsuits by Conservation Law Foundation and residents of the neighboring Harbor Towers condominium development to proceed. The lawsuits challenge the city’s new zoning framework for 42 acres of central waterfront real estate including the East India Row garage property.
CLF and abutters say the new zoning allowing buildings up to 600 feet violates state law limiting the height and density of waterfront buildings. The Boston Planning and Redevelopment Authority has updated the zoning code to allow the higher density, enabling Chiofaro Cos. to begin the formal permitting process, however.
Steve Adams contributed reporting.
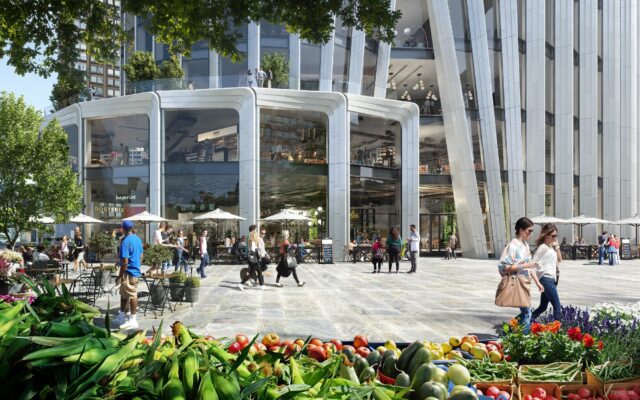
A rendering from The Chiofaro Co. shows some of the 28,000 square feet of open space at the foot of its proposed 600-square-foot Pinnacle tower in downtown Boston. Image courtesy of Kohn Pederson Fox Assoc.




 |
| 