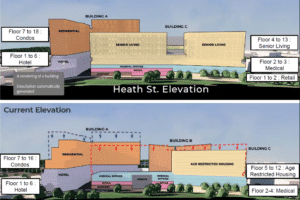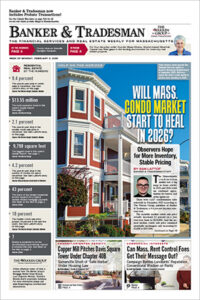City Realty Group presented a redesign of its redevelopment plans for a Brookline office park, reducing the height of the tallest buildings and cutting the overall square-footage by 266,000 square feet.
Allston-based City Realty bought the Route 9 office park last year for $41 million with plans for a mixed-use redevelopment.
The developer submitted its initial proposal in October for a 20-story hotel-condominium tower, 13-story building with medical offices and senior housing and a 12-story apartment building.
“We definitely heard from everybody that 20 stories is a number that is too high for this project, as well as looking for us to reduce density overall,” said Cliff Kensington, director of acquisitions for City Realty Group.
The new design reduces the tallest building to 16 stories. Plans for 293 supportive and independent senior living units were reduced to 111 age-restricted housing units.
The updated proposal includes 225 hotel rooms, 180 apartments, 130 condos and 111 age-restricted housing units.
At previous meetings, neighbors who live in a residential area located behind the site immediately objected to the height of the proposed buildings.
The leasing strategy for the retail space will include smaller storefronts and “neighborhood-focused retail,” reflecting public comment that “places like The Street had nice shopping but not necessarily shopping for people who live there,” Kensington said.
City Realty and its architect, Finegold Alexander, presented the revised plan to an advisory group on the Chestnut Hill Commercial Area Study this week.
Advisory group member Jane Flanagan said the plans for underground parking require blasting and excavation that would be disruptive to the neighborhood. Developers have said they need substantial building heights to offset the cost of the parking garage, and retain a substantial portion of the site for an amenity green.
“There is always going to be some sort of structured parking in any version of this,” Kensington said.
The project is now projected to contribute $7.5 million in annual tax revenues to the town of Brookline, compared with $9 million in the original proposal, Kensington said.
The property is located within Brookline’s Boylston Street Corridor planning area, where officials have been studying rezoning of one of the town’s major commercial districts.
The 5.3-acre site at 1280-1330 Boylston St. includes four commercial buildings totaling 120,000 square feet.







