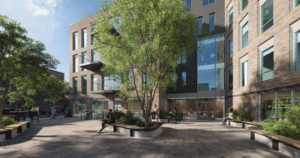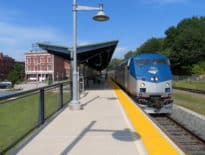A 41-unit condominium project would include a permanent home for Eastie Farm, including offices, classrooms and a distribution hub for the community supported agriculture program.
A Rhode Island developer proposes replacing a social club building and three vacant residential structures with the five-story, 43,460-square-foot project at 9 McKay Place in East Boston.
The 1,200-square-foot ground-floor commercial space would include offices and a classroom for Eastie Farm, a nonprofit which has maintained a community farm on a vacant parcel at 295 Sumner St. since 2015 and distributes food and produce at several locations in the neighborhood.
The project creates the potential to host farmer’s markets in a small park at the corner of Maverick and McKay streets, developer Megg Ayres of 231 Maverick Street LLC wrote in a notification form to the Boston Planning & Development Agency.
The majority of the condos would be two- and three-bedroom units, and resident amenities will include a common roof deck and roof garden. The designs by Boston-based Zephyr Architects include 36 at-grade parking spaces.
The site, including the Progressive Club building and three vacant residential buildings, includes six parcels spanning 0.36 acres and will require approval of six variances from the Boston Zoning Board of Appeal.
Needham Bank has agreed to provide construction financing for the $12 million project, according to the application.




 |
| 



