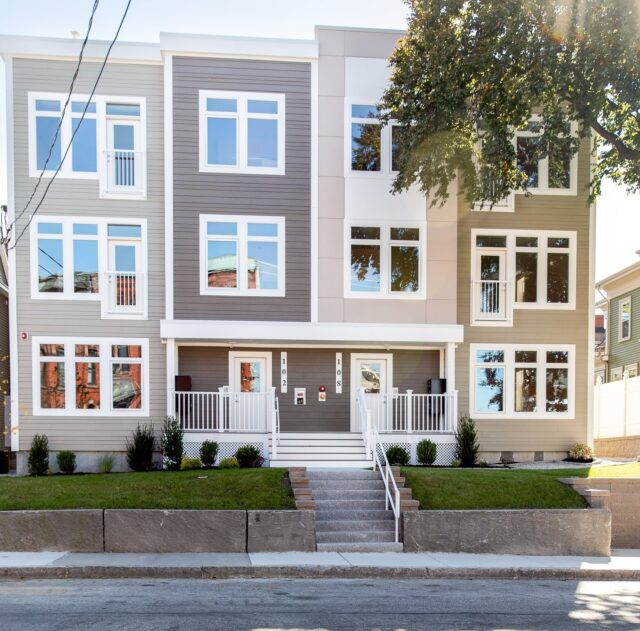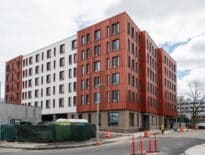Julia Hansen
Director of Business Development and Partnerships, Greenstaxx
Age: 37
Industry experience: 10 years
Controlling project costs is a make-or-break proposition for multifamily developers. Greenstaxx, a Cambridge-based consultancy, offers an option for firms seeking to save time and money. The company is a spinoff of Cambridge-based Oaktree Development, whose CEO Arthur Klipfel patented a stacking system that enables multifamily projects to scale through modular systems that reduce design costs and construction timelines. Following a role at ClimatePartner, a sustainability consultancy, Julia Hansen joined Greenstaxx in 2023 as it expands its partnerships with outside developers.
Q: What’s the best way to describe the Greenstaxx business model?
A: We are a small design consulting firm that specializes in standardized, repeatable unit designs for multifamily buildings that have been designed for modular manufacturing. We are consultants to developers, and we partner with architects, with construction managers and with modular manufacturers. We offer our services directly to developers who want to have a quick and accurate way to evaluate whether modular building would work on a particular property, and offer designs that are ready to go so they can speed up the decision making.
Q: Does Greenstaxx analyze projects’ compatibility with zoning and building codes?
A: We do look at that. We break down our design services into three phases. The first enables a quick decision: does this even make sense, to pursue modular at this property? We take into consideration zoning and the lay of the land in that phase. Then in our second phase, we really get down to producing a full schematic design package where we work with a civil engineer and dot the I’s and cross the T’s.
Q: How does the architects’ role fit in compared with a traditional project?
A: We still partner with conventional architects. Every project needs an architect of record to stamp the drawings and do everything that’s not an in-unit design. Putting together the package, the developer will need to get zoning permits and entitlements, whether it’s an architect we’ve worked with before who’s excited about modular, or an architect the developer brings who they want to work with. It helps to have a team that is rowing in the same direction. We have our library of standardized unit designs, and work with the architect to incorporate the unit design into the building design. Ideally, that’s worked out as soon as possible. Even if we don’t have the architect identified until we get into the construction documents, we have an internal design team that can do the necessary architectural work in getting the zoning and permitting.

A “double triple-decker” development on Westford Street in Lowell illustrates Greenstaxx’ modular design and construction prototype. Photo courtesy of Greenstaxx
Q: Is there a size limit to the projects you work on?
A: There is no ceiling. We have two different lines of product types. A triple-decker line is the most basic: three levels with two or three bedrooms. Actually now we have an alternate floor plan that has a studio and a 1-bedroom, that’s giving more options in a triple-decker building footprint. And we’ve done a double triple-decker that shares a wall. Currently we’re working on a product in Brattleboro, Vermont that is six triple-deckers. They look like rowhomes. On the other hand we have a more traditional multifamily design library that is designed around the idea of a double-loaded corridor. Those buildings need to be a little bigger: probably 20 units and up.
Q: How much cost savings is typical for this model?
A: In our most recent project, a double triple-decker [at 102-108 Westford St.] in Lowell, our co-developer believes we saved considerable construction costs. That’s something our company is dedicated to proving in the next year or so. It can save on the timeline considerably. In our Lowell project, six units were built on-site between April and August. The carrying costs are the dollars you save, and faster time to rent and start making your money back.
Q: Does the Massachusetts building code pose obstacles to building through this process?
A: I wouldn’t say obstacles. When modules get built for installation in Massachusetts, there is a statewide building code that applies to it, and an inspector that takes a look at the modules, and a building stamp is provided by the state. That doesn’t fall on the local building departments to look at modular for the first time, and be a little bewildered, so that is actually very helpful. The Modular Building Institute is lobbying for the statewide building code to become even more modular-friendly.
Hansen’s Five Favorite National Parks:
- Yellowstone National Park
- Acadia National Park
- Olympic National Park
- Grand Teton National Park
- Rocky Mountain National Park






