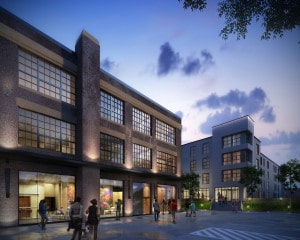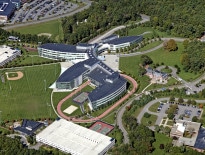
Boston-based Berkeley Investments’ search for ripe transit-oriented development sites led it to Sullivan Square, where it’s converting the former Graphic Arts Finishers building into loft-style apartments.
The first residential building at Charlestown’s master-planned Hood Park was designed not just with Rutherford Avenue’s existing dreary industrial landscape in mind, but also its future as a walkable new neighborhood that some envision as the next Ink Block or Assembly Row.
With 100 percent of the office space in the former dairy plant buildings now occupied, owner Catamount Management Corp. of Lynnfield sees multifamily development as the logical next step. A 177-unit apartment building that broke ground this month at 480 Rutherford Ave. will bring more 24-7 activity to the 20-acre property.
“It’s the beginning of the evolution of Hood Park into a mixed-use environment,” said Mark Rosenshein, a senior vice president at Colliers Boston, development advisor to Catamount.
The site appears well-positioned to join the busy pace of development along Boston’s urban edge. Cambridge College opened its new 108,000-square-foot Boston campus at Hood Park in August. The industrial buildings have lured tenants like agricultural researchers Indigo, which in 2016 relocated from Kendall Square into 65,000 square feet in the property’s largest building, a converted warehouse building at 500 Rutherford Ave.
Somerville Mayor Joseph Curtatone’s proposal for “Amazon On The T” spotlighted the potential of the growing development corridor spilling out of Boston from North Station into Charlestown, Somerville’s Assembly Square and Cambridge’s newly rebranded NorthPoint (now known as Cambridge Crossing). Nearby in Everett, Wynn Boston Harbor casino is scheduled to open in 2019.
At Hood Park, nearly 500,000 square feet of build-to-suit office sites could attract companies seeking rent discounts from East Cambridge, said Geoffrey Lewis, a Colliers vice president and permitting specialist.
“This is a strongly growing submarket, when you start looking at (DivcoWest’s Cambridge Crossing) and Assembly Row,” Lewis said. “Recently, this would have been looked at as back office space, the class B type world.”
Future Road Redesigns Influence Designs
Long before Wynn’s Everett casino site got the go-ahead, Boston transportation officials had been drawing up a comprehensive redesign of Sullivan Square’s street layout coinciding with redevelopment of MBTA parking lots and air rights development at the MBTA station. Along Rutherford Avenue, plans call for underpasses to be covered with decks to improve the pedestrian environment. The notorious traffic circle would be replaced by a grid street pattern paving the way for commercial and residential development. Those recommendations were contained in a 2013 study performed for the city by land-use consultants Crosby Schlessinger Smallridge.
The road redesigns factored into Boston-based CBT Architects’ vision for Hood Park’s first residential development. The 168,000-square-foot apartment building will occupy the former site of a warehouse that was demolished during the first phase of the Hood Park redevelopment, and previously was approved for an office building.
Located near the main entrance to Hood Park, the building forms a gateway to the property while evoking the existing buildings’ industrial heritage with composite exterior designed to match the existing buildings’ brick facades, said Christopher Hill, a CBT principal. The building is situated close to Rutherford Avenue, reflecting the future plans for a deck covering the adjacent highway underpass.
“Rutherford is very difficult to cross and it’s a barrier,” said Hill. “At some point, this will be a nice beautiful boulevard to cross. Now, it’s a very abrupt traffic zone.”
Catamount, the real estate arm of the Kaneb family, which owns Lynnfield-based HP Hood dairy, has taken a deliberate and cautious approach to the redevelopment with the intention to hold the property long-term, Vice President Chris Kaneb said. It retained the Power House building with its smokestack and high visibility from I-93 as a landmark. The master plan calls for the former Cooler building at 570 Rutherford Ave. to be demolished to make way for one of the build-to-suit office sites.
“We look forward to redeveloping the rest of Hood Park and connecting it to the evolving Rutherford Avenue corridor and the rest of Charlestown,” Kaneb said via email.
Adaptive Reuse In A Growth Corridor
The search for transit-oriented development sites led Boston-based Berkeley Investments to acquire the former Graphic Arts Finishers property at 572 Rutherford Ave. and a 3-story commercial building at 32 Cambridge St. that’s being converted into loft apartments.
Beyond the proximity to the subway and bus station, Berkeley saw an ideal candidate for an adaptive reuse project at 32 Cambridge St., said Erik Ekman, director of development for Berkeley. Construction crews recently finished sandblasting the masonry and wood ceilings and steel support beams.
“It has 14-foot ceilings, which is fantastic space, large bay windows, and it was a very open space with steel columns and wood,” Ekman said. “By the nature of the space, each of the units will be different.”
The 171-unit complex – including a new modular-assembled building being built at 572 Rutherford Ave. – is scheduled for completion in September 2018.
Berkeley acquired the property while plans for Wynn Resorts’ Everett casino were still in flux, amid lawsuits from Somerville and Boston. But the neighborhood’s transformation was already palpable, Ekman said.
“We felt that Sullivan Square sits within a growth corridor, located between the Schrafft Center, Assembly Row and the casino,” he said. “We didn’t know that Wynn was moving forward until after the fact, but it tied into our interests in the Sullivan Square area.”




 |
| 

