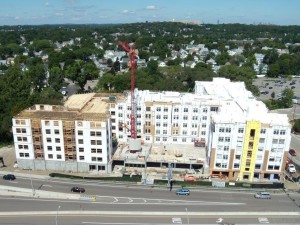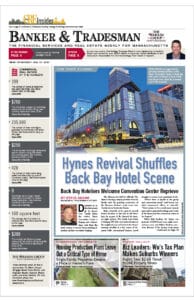
Cabot, Cabot & Forbes’ Deco complex across from the MBTA’s Quincy Adams station is part of a multifamily building boom in Quincy.
Cabot, Cabot & Forbes CEO Jay Doherty saw an opportunity to build a southern bookend to the 428-unit Atmark luxury apartment complex that his development company completed in 2013 near the MBTA’s Alewife station.
This time Doherty focused on an industrial parcel across the street from Quincy Adams, the next-to-last station on the opposite end of the Red Line. Boston-based CC&F is building 180 apartments designed to appeal to young professionals with lower rents than downtown Boston and prime public transit access.
Same strategy, different stop.
“When I entered the business, Route 128 was America’s technology highway,” Doherty said. “Now it’s the Red Line.”
Doherty and other multifamily developers are responding to the new rules of work and commuting in Greater Boston. In a recent survey of college-educated Millennials by the Urban Land Institute Boston/New England and MassINC, 80 percent of respondents ranked proximity to public transit as “very important” in choosing a place to live.
Easy access to the Red Line and MBTA commuter rail is being touted by developers who are building or proposing nearly 1,000 apartments near the Quincy Adams and Quincy Center stations. The building boom reflects the still-growing demand for rental housing in Greater Boston, and a response to the clamor for lower-cost alternatives to the lofty rents in Boston’s latest crop of luxury towers.
National developers have acquired development sites throughout the City of Presidents. Houston-based Hines is building 352 waterfront apartments at a former nightclub site in Marina Bay. Alexandria, Virginia-based AvalonBay Communities gained approval for 396 luxury apartments next to the Granite Links golf course, where it estimates average rents of $2,165 when the $95 million complex opens in the second half of 2016.
But the projects in the downtown area have special significance as Quincy attempts to salvage some of the ambitious elements of its failed redevelopment plan that called for 3.5 million square feet of commercial and residential development. The city has stepped back from the larger redevelopment scope, at least for the time being, including the plans for a major commercial component including 1.1 million square feet of office space.
Reviving Downtown As Destination
Attracting more housing to downtown Quincy has been a longtime goal of local officials seeking to revitalize the historic area and create a vibrant 24/7 neighborhood.
Once a mid-century shopping magnet, Quincy Center suffered with the emergence of suburban malls as storefronts that once housed locally-owned department stores gave way to service businesses, pubs and discounters.
Although Quincy is the Bay State’s eighth-largest city, its job base is concentrated not in the downtown, but sprawling office parks built as back-office space for financial service companies in the 1980s.
The regional offices of Stop & Shop Supermarket Co. have been the downtown’s major corporate presence for two decades, occupying 185,000 square feet in a 10-story office building next to the Quincy Center MBTA station. Concerns that Stop & Shop might relocate to a suburban office park prompted downtown redevelopment plans under the administration of former Mayor William Phelan and continued under the Koch administration.
The city council approved a master plan in 2007 for 1,400 housing units and 1.8 million square feet of commercial space, but Mayor Thomas Koch removed master developer Street-Works in 2013 after it missed a series of legal deadlines to make progress. Street-Works said it had to halt construction after building costs rose approximately 20 percent over the original budget, with subcontractors stretched thin by the feverish building climate in Greater Boston.
In the aftermath of the divorce from Street-Works, the city changed its strategy for financing public improvements to the downtown area. Originally, Street-Works would have borrowed up to $289 million for construction of new parks and upgrades to utilities and public infrastructure, and be reimbursed by the city through the state’s district improvement financing (DIF) program.
Under the new plan, the city will break the infrastructure financing into phases, said Chris Walker, spokesman for Mayor Thomas Koch. Koch will ask the city council to authorize $50 million to build a multistory parking garage on the existing Hancock Street lot. The cost would be repaid through DIF financing, parking bonds, garage revenues or a combination of the sources, Walker said.
The other major public component, Adams Green park, would replace a traffic-choked section of Hancock Street with a grassy concourse between city hall and the Church of the Presidents. The first phase of the $30-million Adams Green project would be paid through $14 million in state and federal funding and approximately $15 million from the state’s Infrastructure Investment Incentive Program (I-Cubed) program. The city has received preliminary approval for the I-Cubed funding, Walker said.
‘Right-Sizing’ Apartment Designs
Following Street-Works departure, Boston-based Gate Residential took over development of the initial redevelopment parcel, which was partially financed by Quincy Mutual Insurance Co. Gate Residential “right-sized” the plans for apartments on the initial Merchants Row development parcel, said Kyle Warwick, a principal with Boston-based parent company Redgate Capital Partners.
Gate Residential assembled a scaled-down plan for a pair of six-story buildings on the parcels, reducing the size of units to cap project costs at $300,000 per unit, Warwick said. That should enable rents to start at below $2,000 for one-bedroom units and $2,500 for two-bedrooms. In that price range, the property can appeal to a target demographic of single renters with annual income of $80,000 to $120,000, Warwick said, or couples and roommates splitting the rent.
“There are a lot of people out there with those types of numbers,” Warwick said.
While reducing the size of units, Gate Residential added common-area amenities such as a separate Crossfit gym to supplement the fitness center, a club suite, outdoor kitchen and firepit. The developers are in negotiations with tenants including a fitness studio, restaurants and coffeehouse for ground-floor retail space.
“Because of the rent pressures in downtown Boston, the (young professional) demographic is moving to other communities and Quincy has a great opportunity to capture that,” said Damien Szary, a Redgate principal.
Unlike the Street-Works project, West of Chestnut is being built without a project labor agreement, with a mix of union and non-union labor. Completion is estimated in April, with the timing of groundbreaking for a 200-unit phase across the street dependent upon the lease-up for the first building.
By April, Cabot, Cabot & Forbes’ Deco complex should have accepted its first move-ins as well. Doherty estimates rates will be $3 per square foot with an average unit size of 875 square feet.
The 180-unit complex is designed with high-end finishes such as quartz countertops and plank flooring and urban amenities such as outdoor grills and pet washing stations. But with rents at $3 per square foot, it will undercut new properties in downtown Boston by approximately 40 percent.
“It’s intended to give the quality of living quarters that are available to people closer into Boston, but at a significant discount,” Doherty said.







