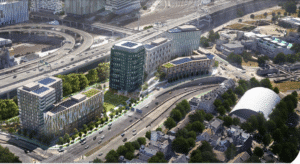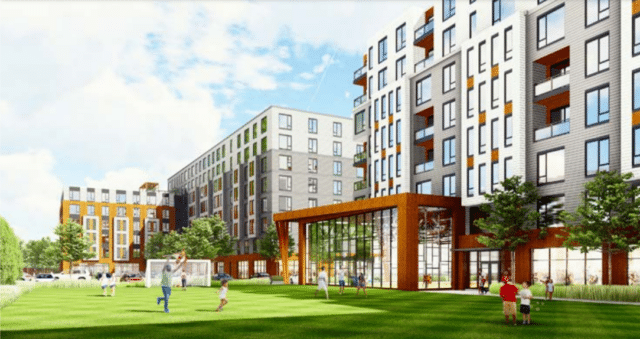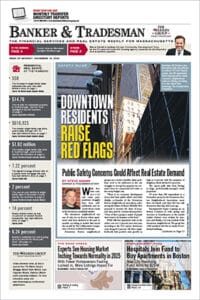
Ensemble Charlestown is one of two development proposals for city-owned property next to the neighborhood's Community College subway station. Image courtesy of DREAM Collaborative
Two development teams will deliver pitches this month to build up to 757 apartments and condominiums on a Charlestown parcel spotlighted in Boston Mayor Michelle Wu’s push to create affordable housing on city-owned properties.
A partnership of architect and developer Gregory Minott of DREAM Collaborative and Roxbury-based OnyxGroup Development submitted plans for six buildings totaling 757 housing units on the Austin Street parking lots near Bunker Hill Community College. The team includes John Barros, the city’s economic development chief under former Mayor Marty Walsh and most recently head of Cushman & Wakefield’s Boston office.
Boston-based Trinity Financial, which specializes in affordable and mixed-income developments, proposes a 40 percent market-rate and 60 percent income-restricted mix of apartments and condos.
The nearly 6-acre Austin Street lots next to the Community College station on the MBTA’s Orange Line are owned by the BPDA and have been tapped for redevelopment by Wu’s administration.
In August, the BPDA released its draft version of the PLAN: Charlestown study, which recommends rezoning the Rutherford Avenue corridor between Sullivan Square and Bunker Hill Community College for higher density and building heights up to 280 feet. The plan also recommends density bonuses for multifamily housing projects located within 1,000 feet of the neighborhood’s two MBTA Orange Line stations.
DREAM Collaborative/Onyx Development’s “Ensemble Charlestown” proposal includes 635 apartments and 122 for-sale condominiums in six buildings ranging from 69 to 146 feet in height totaling 792,697 square feet.
The rental component would include 254 market-rate units and the rest reserved for households earning 0 to 80 percent of area median income. The condos would include 48 market-rate units and 74 reserved for households at a maximum 80 percent of area median income. Two buildings fronting on Rutherford Avenue would include artist live-work spaces and townhouse units with terraced patios. Athletic fields and a stadium seating area are located near the center of the site.
Tessa Millard-Davies and Mark Rosenshein, development consultants at Trademark Partners, which has worked with the owners of Charlestown’s Hood Park on the expansion of the business park in recent years, also are members of the project team.
Trinity Financial’s 753,500-square-foot proposal includes 146 market-rate apartments and 246 affordable rentals reserved for households at 30 to 80 percent of AMI. The for-sale component includes 128 market-rate condos and 166 reserved for households at 80 and 100 percent of AMI.
The project would include live-work-sell affordable artist housing, a 10,000-square-foot indoor youth sports center bordering playing fields and a 19,000-square-foot ground-floor space for the nonprofit Charlestown Nursery School.
In soliciting proposals from developers in June, the BPDA sought projects including at least 60 percent income-restricted units. The site is offered under a 99-year ground lease with recommended rent of $3 per square foot of development.
Developer presentations will take place at a virtual hearing on Sept. 20.

Image courtesy of Trinity Financial and ICON Architecture








