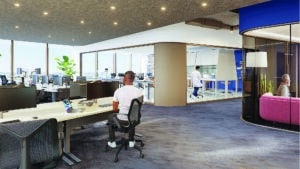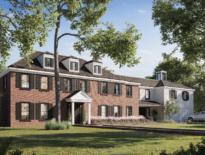
HOK architects interviewed and worked with AstraZeneca staff to design the interior of a new facility in Kendall Square that included their priorities and was designed with the future in mind. Photo courtesy of HOK
AstraZeneca’s new research and development site is taking shape in the heart of Cambridge’s Kendall Square. This 570,000-square-foot tower will accommodate up to 1,850 employees after it opens in 2026. Teams from AstraZeneca and Alexion Rare Disease will collaborate here to transform the future of healthcare.
The building has open floors and communal areas for creative collisions between disciplines. Unassigned seating for researchers, glass walls in the interior and flexible lab benches increase teamwork and workflow efficiencies. Breakout nooks offer a change of scenery.
A central hub provides café dining, auditorium space and amenities that encourage impromptu discussions that increase knowledge sharing and accelerate problem solving.
The building’s interior departs from the stereotypical scientific aesthetic, featuring natural light, warm wood tones and an organic color palette inspired by Massachusetts’ changing seasons. A central staircase and amenities like wellness rooms support health. In labs, accent walls, wood finishes and feature lighting continue the overall aesthetic, blurring boundaries between work zones.
An open layout provides seamless transitions between labs and offices. Researchers can quickly move between experimental and analytical work. A mix of collaborative and contemplative spaces next to labs provides places for turning research insights into innovative therapies.
Lab Phenotyping
One persistent challenge in designing new R&D facilities is that research missions can change dramatically during the time it takes to construct a building. We used an innovative lab phenotyping approach to create adaptable, flexible spaces with optimized workflows.
We interviewed over 20 AstraZeneca lab groups to analyze their specific activities, processes and requirements. This process allowed us to categorize lab groups into four primary types, each with distinct needs: biology, chemistry, instrumentation and in vivo biology.
Understanding these differences enabled us to identify specific floors to swing between biology and chemistry labs, reducing the need for adaptable infrastructure throughout the building. Stacking chemistry labs below biology/instrumentation labs creates logical adjacencies.

Marianne Weiss
Our design allocates bench space and shared equipment based on usage data, resulting in customized labs that support the scientists’ actual workflows. This data-driven methodology also arranged labs to promote interdisciplinary collaboration and efficient access to shared specialized equipment. The labs transcend traditional departmental boundaries, with built-in agility to adapt as AstraZeneca’s research directions shift.
Designing for Equity and the Environment
We collaborated with AstraZeneca’s inclusion and diversity team to embed principles of equity into the design, creating a welcoming environment. This includes features like all-gender restrooms, adjustable workstations and a variety of work settings and quiet rooms to accommodate diverse needs. For enhanced accessibility, doors with auto-operators are provided at the building entrance, in large meeting rooms and in accessible restrooms. A first-floor, cantilevered auditorium housing company gatherings and community programs acts as an inclusive space that invites the public inside.
Early coordination between designers and AstraZeneca stakeholders enabled the team to integrate sustainability principles that aligned with their environmental, talent attraction and performance goals. The building is expected to achieve LEED Platinum certification for both the facility and interiors. Biophilic elements like indoor greenspace and access to outdoor terraces connect staff to nature. The project is also pursuing a WELL Health-Safety Rating while aligning with WELL v2 Gold criteria across areas including air, water, light, sound and fitness.

Tim O’Connell
Strategies like an efficient building enclosure, advanced HVAC systems, heat recovery and energy metering will reduce energy use intensity by 22 percent below baseline. Optimizing and controlling lab air changes matches ventilation to usage, saving energy. Overhead lighting is high-efficiency, and it’s complemented by task lighting that allows for lower overall lighting levels.
HOK’s team is providing interior design, lab programming and planning, sustainable design, experience design and lighting design services for the building. Boston Properties is the developer and Pickard Chilton is the base building architect.
From its high-tech labs to flexible work areas, the new R&D site exemplifies AstraZeneca’s commitment to life-changing drug development. The building itself will act as part of the scientific process.
Marianne Weiss is HOK’s director of design for interiors, based in Boston, and Tim O’Connell is a director of HOK’s global science and technology practice, based in Washington, D.C.




 |
| 

