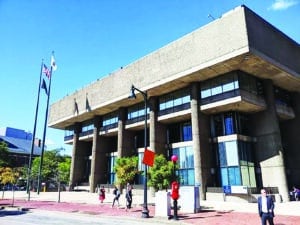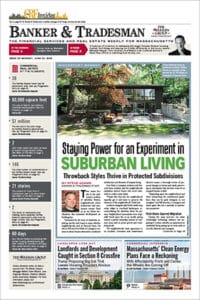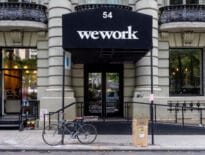
Preservationists and the Paul Rudolph Foundation are seeking to minimize changes to the Charles F. Hurley Building in Boston’s West End as the Baker administration prepares to offer up parts of the Government Services Center for redevelopment. DCAMM photo
State real estate officials are floating four redevelopment options for the Charles F. Hurley Building in Boston’s West End, ranging from partial demolition of the Modernist structure to complete demolition.
All of the options are designed to clear the way for a 400-foot-tall tower on a portion of the 3.25-acre site, the latest attempt by Gov. Charlie Baker’s administration to cash in on Massachusetts’ lucrative real estate market while avoiding an estimated $200 million repair bill for the crumbling concrete edifice.
Preservationists and devotees of Modernist architecture have begun to weigh in as the Massachusetts Historical Commission begins a review of the project, part of a 3.25-acre site that was master-planned by the renowned Brutalist architect Paul Rudolph in the 1960s.
“The one option they should stick with is the one they completely avoided: just doing a retrofit and an addition without destroying the exterior of the building,” said Kelvin Dickinson, president of the New York-based Paul Rudolph Heritage Foundation. “It was basically a developer’s wish list of building options.”
DCAMM originally said it anticipates issuing a request for proposals in the third quarter. But on Feb. 25, the Massachusetts Historic Commission ordered DCAMM to consider additional options: retaining and renovating the Hurley building, and retaining and renovating the building while proposing new construction.
“The MHC recognizes the challenges of retrofitting aging buildings to meet current standards and code,” Executive Director Brona Simon wrote. “Thousands of buildings in the commonwealth have managed to accommodate modern services while retaining vast amounts of architecturally significant spaces and materials, proving that rehabilitation of historic buildings is a viable option.”
State Seeks Cost Predictability
The Hurley building is part of the Government Services Complex, originally envisioned in the 1960s as a trio of buildings surrounding a large courtyard that opens onto New Chardon Street. Both the Hurley and Lindemann Mental Health Building were completed in the 1960s. A 28-story tower known as the Health, Welfare & Education building was never built and the Edward W. Brooke Courthouse was later completed on that section of the property in 1999.
Stantec and Bruner/Cott Architects provided DCAMM with four conceptual redevelopment scenarios, three of which would carve out a portion of the Hurley building for demolition and leave 73,000 to 298,000 square feet remaining.
In a notification form submitted last month, the state Division of Capital Asset Management and Maintenance provided its rationale for the project, including the underutilization of the site and enabling the state to forecast its costs more accurately. The state would ground-lease the property to a private developer and relocate hundreds of employees, including the Executive Office of Labor and Workforce Development, during construction, and buy or lease space at the site upon completion.
Designed by the architectural firm Shepley, Bulfinch, Richardson & Abbot, the Hurley building is plagued by structural and mechanical defects including roof leaks, an outdated electrical system and inefficient interior layout, according to DCAMM. The redevelopment would spare the Rudolph-designed Lindemann building.
Stantec and Bruner/Cott Architects provided DCAMM with four conceptual redevelopment scenarios, three of which would carve out a portion of the Hurley building for demolition and leave 73,000 to 298,000 square feet remaining. Part of the new tower would be built on a portion of the courtyard behind the building.
Fears of Death by Neglect
Greg Galer, executive director of the Boston Preservation Alliance, fears that the administration has reached a predetermined conclusion about the property’s future.
“It talks about the Lindemann building and how important that is, but it feels like that is used as a foil to justify a position. There’s not one proposal that talks about maintaining the entirety of the Hurley building and working with the open space behind it,” Galer said.
In a comment letter submitted Feb. 21 to the Massachusetts Historical Commission, the Alliance warned that the Lindemann building could fall victim to the same neglect that could doom the Hurley building’s future.
“The PNF nowhere matches the admitted importance of Lindemann with any sort of commitment to restoration, repair or in any other way undoing the damage done to this remarkable piece of architecture through disinvestment by the commonwealth,” the letter states.

Steve Adams
Gary Wolf, a Boston-based architect and officer in the preservation group Docomomo, faults the DCAMM plan for lacking a coherent vision for the future of the entire site.
“They’re arbitrarily cutting the site into two parts to preserve the Lindemann Center,” Wolf said. “The entire complex was a single entity, and in this case the premise was a courtyard building where the buildings would wrap around the perimeter of the site, and have an entrance to the courtyard, sort of like a medieval college. That’s really an integral part of the concept.”
Buildings Not Protected
None of the buildings are protected landmarks by Boston’s Landmarks Commission or the National Register of Historic Places.
Marc LaCasse, a real estate and development attorney, questioned whether the commission has the independence to conduct a review of a major project sponsored by another arm of the state government.
“It’s all politics,” LaCasse said. “The criteria for Massachusetts Historical Commission review is largely a voluntary process and the MHC has little in the way of actual teeth. Where it’s a state agency reviewing a state agency, is the MHC going to stop what DCAMM wants to do?”





