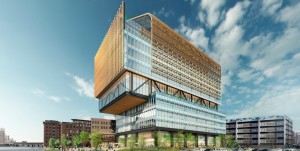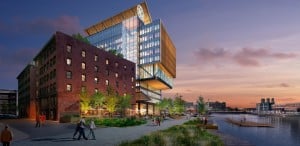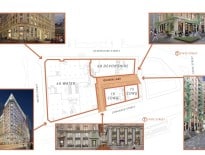
Designs of the new GE office building by Gensler would include a pair of terraces and a roof deck so that no employees are more than two floors from an outdoor setting.
General Electric approached the requirements for its new headquarters in Boston much like it would design a new industrial component: form follows function.
Yes, it was important that the 12-story tower on Fort Point Channel stand out from most of the office buildings that have risen in the Seaport District in recent years, architect Doug Gensler said.
“GE has told us 100 times at least, ‘We do not want a cold, glass box,’” Gensler recounted during his firm’s first public presentation last week.
But in the next breath, GE executives turned to practical considerations. The solar array that wraps around the top of the building should resemble wood, but be made out of maintenance-free materials. Floor plates should be built without columns and be big enough to host meetings for up to 500 employees and visitors. And employee wellness is an organizing principle: the irregular facade accommodates outdoor terraces on the fifth and ninth floors, so every employee is within two floors of fresh air.
“We were focused on developing a building that responds to GE’s desire to provide an environment that increases productivity,” said Todd Dundon, a Gensler principal and project manager. “Access to daylight, access to fresh air and outdoor space is a very important piece to that puzzle.”
 Blending the old with the new, and the private with the public, are recurring themes as GE leaves behind its monolithic Connecticut campus for a cramped city neighborhood. It’s a culture change designed to shock the company into a leadership role in the digital industrial space, with 600 tech employees joining upper-echelon executives in three buildings on a 2.4-acre site.
Blending the old with the new, and the private with the public, are recurring themes as GE leaves behind its monolithic Connecticut campus for a cramped city neighborhood. It’s a culture change designed to shock the company into a leadership role in the digital industrial space, with 600 tech employees joining upper-echelon executives in three buildings on a 2.4-acre site.
The new 293,300-square-foot building topped with an illuminated, 900-square-foot GE logo would be connected by an awning-covered plaza to a pair of 6-story warehouses on Necco Way, currently owned by Procter & Gamble. MassDevelopment would take ownership and the lead in redeveloping those buildings under a $120-million state economic incentive package that helped Boston beat out 39 other locations seeking to lure the industrial giant’s home office.
A 60-day public comment period began Monday as GE seeks local and state permits enabling it to begin renovations of the Necco Way warehouses as soon as this fall.
Designing For Sustainability And Public Realm
Visions for the 2.4-acre campus started to materialize even before GE selected Gensler from a field of nearly three dozen architectural firms in April. The final version was an update to one of the first designs that Gensler submitted to GE as part of the selection process, Dundon said.
Some of the changes related to Massachusetts Chapter 91 waterfront regulations, which reserve 75 percent of the ground floor space for public accommodations. The ground floor would include a GE company museum, co-working space, lounge and a coffee bar.
 Corporate offices and makerspaces occupy the third through fifth floors, while the sixth and seventh include employee amenities including a cafe and fitness center. “Convener” meeting space on the top two floors is designed to host large meetings and forums for up to 500 attendees. There also would be a vegetated roof deck, a popular perk in new office projects built in urban settings.
Corporate offices and makerspaces occupy the third through fifth floors, while the sixth and seventh include employee amenities including a cafe and fitness center. “Convener” meeting space on the top two floors is designed to host large meetings and forums for up to 500 attendees. There also would be a vegetated roof deck, a popular perk in new office projects built in urban settings.
A pedestrian bridge would connect the new tower to the former Gillette warehouses, which will become workspaces for up to 600 tech employees. A glass atrium would connect the two warehouses on every floor.
Along with tech workspaces, the warehouses would contain in-house and public maker spaces, GE’s Brilliant Labs career center and a restaurant facing the Boston Harborwalk.
GE set aggressive sustainability targets, with an energy-efficiency goal of being among the top 20 percent of buildings completed in 2018. The solar array will generate 10 percent of the energy while reducing cooling requirements during the summer by cutting solar glare and heat gain, Gensler’s Dundon said.
A Desire To Make A Statement
After hearing a presentation from the Gensler team Tuesday, members of the Boston Civic Design Commission asked for more strategies to encourage public use of the “GE Plaza” and Boston Harborwalk.
“By the time you get to the public realm, you seem to almost have run out of ideas,” said Michael Davis, a principal at Bergmeyer Assoc.
While praising the “exuberance” of the solar veil and rooftop logo, architect David Hacin suggested the existing public boat launch be upgraded.
“It’s kind of a middling dock and there’s a possibility about GE making a statement about engaging the water and Harborwalk in a much more exciting way,” Hacin said.
Kirk Sykes challenged GE to provide specifics about how to encourage public use of the “GE Plaza” between the buildings year-round.
“I think it’s a lost opportunity, not to think about the four-seasonal aspect of it,” said Sykes, a senior vice president at New Boston Real Estate Investment Funds.
The office tower design got a mixed reaction, with commissioner Amanda Leers describing the facade as a “pile of things.”
“When you add things, it gets unnecessarily complex and it takes some of the energy out. The building could be way simplified and way calmed down,” said Leers, co-founder of urban design firm Leers Weinzapfel Assoc.
“When you look at the view from South Station, I appreciate you’re looking for dynamism but it almost looks a little unstable to me,” Hacin said.
An Emphasis On Transit Commutes
GE exec Peter Cavanaugh is coordinating the company’s move in his new role as “ecosystem transformation leader.”
“It’s an odd title,” he acknowledged, “but when GE moved to Boston and wanted to integrate, it’s more than just a building. It’s moving from a suburban campus that is somewhat protected to an urban campus, and being in the flow of ideas and all the things that Boston offers.”
During an initial meeting of the BRA’s impact advisory group on the project, neighborhood residents questioned the decision to provide only 30 parking spaces on-site.
The company won’t provide any parking subsidies, and most of the 600 tech-oriented employees are likely to use public transit, Cavanaugh said.
“Most of them don’t work for us yet,” he said. “The idea is that (tech employees) are of the demographic that we think is perfectly suitable for public transportation.”
GE’s temporary headquarters at 31-44 Farnsworth St. is scheduled to open Aug. 22.




 |
| 




