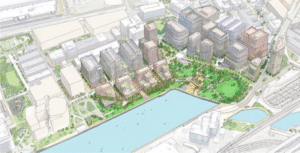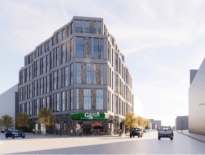Redevelopment of the 31-acre Gillette campus in South Boston could include up to 20 buildings and 5.7 million square feet of development.
The razor manufacturer will seek approval of a planned development area for the site overlooking Fort Point Channel, according to documents submitted to the Boston Planning Department this week.
Gillette is relocating its manufacturing operations to Andover while seeking approval for a mixed-use redevelopment of the sought-after parcel bridging South Boston and the Seaport District.
The phased development will include 3.5 million square feet of office and R&D uses, a 250,000 square-foot hotel and 200,000 square feet of retail and restaurant space, the Procter & Gamble subsidiary stated in filings.
Gillette last summer announced that multifamily housing would comprise a significant portion of the project, comprising 1.7 million square feet of residential space.
Approximately 8 acres will be preserved as open space. The project proposes up to 4,489 parking spaces, primarily underground.
In a statement, Mayor Michelle Wu said the project represents a significant long-term investment in the city.
“Converting this area into a resilient new neighborhood with public access to the waterfront will activate this part of our city and provide new opportunities for Bostonians to live and work. I look forward to continued community dialogue about how this development can deliver for residents, best serve the South Boston neighborhood, and help meet critical citywide needs,” Wu said in a statement.
Gillette selected CBT Architects as master plan architect for the project. The plans will acknowledge rising sea levels by including infrastructure that controls flooding and stormwater runoff on the site and surrounding neighborhood, Gillette’s submission states.
The beginning of formal permitting for the project follows 15 community meetings and tours of the site last fall by the development team.
“The proposed project will unlock a site that has been inaccessible to the public for more than 60 years, and connect it to surrounding neighborhoods, open spaces, the waterfront and public transportation,” the document states. “It will transform the existing industrial-oriented uses into a vibrant mixed- use community that includes both residential and commercial uses, with active ground floors and welcoming view corridors.”
An impact advisory group selected by the Boston Planning Department has scheduled meetings on May 12 and 27, while Gillette will host an in-person community meeting on May 14 and a virtual meeting on May 29.









