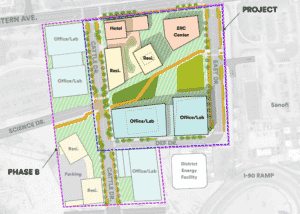Harvard University and developer Tishman Speyer laid out details of their 900,000-square-foot Enterprise Research Center campus in Allston along with plans for another 1 million square feet of future development on Western Avenue.
The university is kicking off the first 6-acre phase of the Western Avenue project with proposed offices, lab, retail space and a 250-room hotel, with a potential groundbreaking in the first half of 2022, according to a project notification form submitted to the Boston Planning & Development Agency.
At the same time, New York-based Tishman Speyer has secured the rights from Harvard Allston Land Co. to ground-lease an adjacent 4.5-acre site for an additional 1 million square feet of development comprising office, lab and residential buildings as a “seamless expansion” of the project, developers said. A conceptual site plan includes three office-lab buildings, two connected residential buildings and a parking garage.
The proportion of housing in phase B is larger than that approved in the original master plan for the Allston campus, and will require a separate review by BPDA. Developers said the affordable housing component will be higher than the 13-percent minimum required by Boston’s inclusionary development policy, but the exact percentage will be determined following discussions with officials and the community.
Architects Henning Larsen and Studio Gang are sharing the master planning role on the project.
The first phase has been designed to retain 2 acres of public open space featuring a central 1.4-acre “Project Greenway” including a public plaza that can be used for recreation, performances and other events. The public space is designed to support the project’s inclusiveness goals, which also include a 5-percent ownership stake reserved for minority investors and setting aside a portion of the retail space for local, minority- and women-owned businesses.









