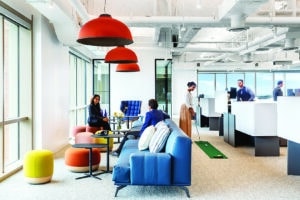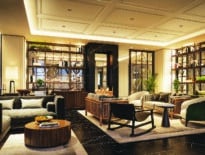What: AEW Capital Management office expansion
Where: 2 Seaport Lane, World Trade Center East, Boston
Owner: Drew Co.
Built: 2022
An award-winning project designed by Ellkus Manfredi Architects updated and expanded AEW Capital Management’s offices at World Trade Center East in Boston.
The 75,000-square-foot offices are divided into work “neighborhoods,” each containing private meeting rooms, offices, workstations, collaboration zones and a communal “back porch” with views of Boston Harbor and the skyline through floor-to-ceiling glass windows. To introduce natural light deep into floor plates, architects moved private offices to the center while positioning workstations and collaboration areas near the windows.
The project received recognition as winner of the medium workplace category from the International Interior Design Association’s New England chapter’s 2022 awards.
Elkus Manfredi Architects analyzed seat sensor data to confirm how employees used the existing workspace and used the findings to shape their designs.
They Said It:
“As the business world struggles to adapt to hybrid working, quantifiable information is difficult to come by and guesswork is rampant. Gathering fact-based data, combined with detailed employee input garnered from our co-creation workplace strategy, provided a reliable roadmap for the new headquarters – replacing guesswork with data-driven solutions.”
— Elizabeth Lowrey, principal, Elkus Manfredi Architects




 |
| 

