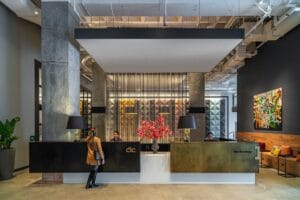What: One Broadway
Where: Cambridge
Owner: MIT Investment Management Co.
Built: 1969
A repositioning project inspired by hotel designs injects warmth and vibrancy into the 4,500-square-foot lobby of MIT’s One Broadway office tower in Kendall Square.
MITIMCo asked Elkus Manfredi Architects to redesign the lobby to include a separate reception desk for the Cambridge Innovation Center, provide a variety of seating arrangements for collaborative and solo work and eliminate sound reverberation from the concrete ceiling and floor.
Highlights of the redesign include a wall-size, glass garage pivot door that connects to the ground-floor restaurant, wooden banquette seating, a glass-doored conference room and new artwork including an interactive water tower sculpture by Tom Fruin.
They Said It:
“Like a well-appointed hotel lobby, this repositioned office tower lobby is no longer simply a pass-through. It is now a destination gathering space for the Kendall Square neighborhood. The welcoming environment that greets visitors as they enter the lobby at One Broadway comes as a pleasant surprise amid the bustle of `the most innovative square mile on the planet.”
— Elizabeth Lowrey, principal, Elkus Manfredi Architects






