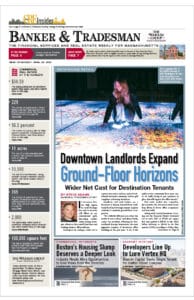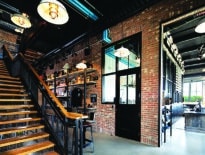What: Samuels & Assoc. headquarters
Where: 136 Brookline Ave., Boston
Built: 1960
Owner: Samuels & Assoc.
Samuels & Assoc.’s 8,600-square-foot Fenway headquarters exemplifies an urban adaptive reuse approach that mirrors the Boston-based development firm’s strategy for many of its projects.
Designs by Elkus Manfredi Architects feature a central reception area surrounded by glass-fronted conference rooms on the second floor and a roof deck providing entertainment and leisure space for Samuels’ 50 corporate employees. The third-floor communal kitchen and break room includes clerestory windows to maximize natural light and views.
Originally built to support heavy machinery and vehicles for an auto repair business, the space is supported by concrete mushroom columns. To allow multiple meetings to occur simultaneously while maintaining confidentiality, conference rooms were designed so visitors don’t exit through a common waiting area.
They Said It:
“Our design captures Steve Samuels’ entrepreneurial spirit and eclectic interests. Evoking the building’s industrial history and Steve’s broad curiosity, his collection of historic machining tools greets visitors as they enter the company’s relaxed, club-like reception area. Framed movie posters and a collection of antique microphones in the corridor leading to Steve’s office celebrate his passion for music and his film production career.”
— Elizabeth Lowrey, principal and director of interior architecture, Elkus Manfredi Architects




 |
| 


