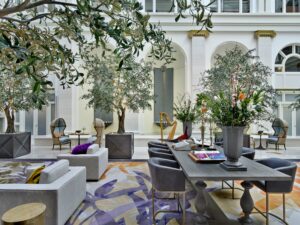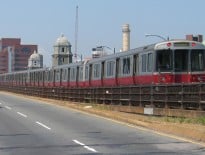What: Winter Garden
Where: 222 Berkeley St., Boston
Owner: Oxford Properties Group
Built: 2018
Oxford Properties Group hired Elkus Manfredi Architects to update 222 Berkeley St., a 550,000-square-foot Back Bay office building designed by Robert A.M. Stern Architects and completed in 1991.
Clad in classical red brick and stone, the 22-story tower features a distinctive crown of cast stone and double-height windows. A marble staircase leads from street level to the 5,100-square-foot, 5-story winter garden illuminated by skylights.
To transform the winter garden from a pass-through space into the building’s “living room,” new palm and olive trees, drapery, carpeting and upholstered furniture were installed to muffle background sounds and echoes. A 48-foot, hand-knotted carpet features an oversized leaf motif that grounds the furniture vignettes and invites visitors and employees to pause and enjoy the serene atmosphere.
They Said It:
“Lobby spaces in commercial buildings are typically security areas. Tenants and visitors pass through quickly, taking little notice of the environment around them. Now, owners of big urban properties are transforming those underutilized spaces into valuable amenity areas for building occupants. Oxford Properties has been leading this movement, redesigning and redefining previously underused spaces to provide welcoming, non-transaction-oriented experiences for tenants and guests.”
— Elizabeth Lowrey, principal, Elkus Manfredi Architects




 |
| 

