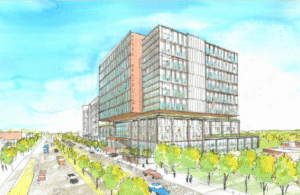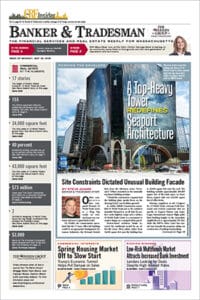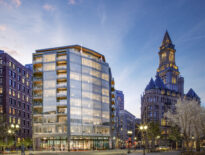City Realty Group unveiled plans to redevelop a Brookline office park as a 1.2 million-square-foot development including a 20-story hotel-condominium tower, medical offices and mulitfamily housing.
The Allston-based developer acquired the Chestnut Hill Office Park in May for $41 million. The 5.3-acre site at 1280-1330 Boylston St. includes four commercial buildings totaling 120,000 square feet.
The centerpiece of the redevelopment would be a 20-story tower with condos above a 200-to-250-room hotel and event center, along with retail tenants, developers said in a presentation to a Brookline advisory committee last week.
The project also would include a 13-story building including medical offices and senior housing, and a 12-story apartment building, according to the conceptual plans. Both buildings would include atrium-style retail space on the two lower floors.
During a pre-filing planning process between the development team and the community, developers heard a “definite preference for certain uses that are not present in the area” including hotels, event and meeting space, senior housing and mixed-income housing, said Cliff Kensington, City Realty Group’s director of acquisitions.
“There was an appetite for some additional height and density that enabled us to satisfy these other priorities,” he said.
The proposal requires rezoning of the site, and developers are targeting a vote at next May’s annual Town Meeting.
The town’s Chestnut Hill Commercial Area Study Community Advisory Group has been studying rezoning of the Boylston Street corridor, which is considered one of the town’s prime opportunities to attract commercial development and additional property tax revenues. The study area includes Boylston Street from Dunster Road to the Newton line.
Developers estimate the project would generate $9 million a year in new local property taxes, compared with just over $1 million currently. The developers are offering unspecific mitigation payments to the town for uses such as affordable housing, transportation and parks, Kensington said.
At a virtual presentation last week, the proposal drew immediate criticism from advisory committee members and residents for the proposed building heights.

City Realty’s conceptual development is shown in plan view. Image courtesy of Finegold Alexander Architects
“The scale against the residential neighborhood is just too high,” resident Blair Hines said during a public comment period.
The 1960s-era buildings on the site are nearing the end of their useful life and have significant existing and pending vacancies, Kensington said. The project would retain a “town square environment” including a central courtyard by locating parking below-ground, he said. Landscaped areas would comprise 38 percent of the site’s surface area.
Chris Dempsey, representing project transportation consultants Speck-Dempsey, said the development was designed to retain a sizeable open space and public realm shielded from busy Route 9 by the buildings.
“To do that, you require underground parking which requires more density and more height to pay for the underground parking,” Dempsey said.
The site currently has three exits onto Boylston Street. Developers presented three options for vehicle entrances and exits, including the creation of new exits onto Heath Street which runs past the rear of the property. An exit on Tully Street would provide access to Boylston Street.
The project team includes Finegold Alexander Architects, urban planners Speck Dempsey, landscape architect Verdant, traffic engineer VHB and Nitsch Engineering.









