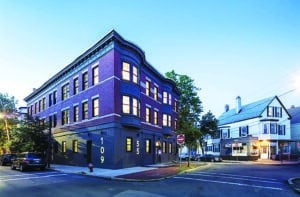
Designed by Kripper Studio, Rafi Properties’ renovation of an 1902 apartment building on Webster Street in Cambridge added contemporary accents of new exterior paint and graphics at the base of the limestone facade. Photo by John Horner Photography | Courtesy
To admire the charm of single-family homes of the early 20th century located in desirable historic urban neighborhoods leads to dreams of living in one. To imagine living in a predominantly residential area in walking distance to a college campus, shops and parks is to wish for modern upgrades to these older buildings to satisfy our desire for 21st–century comforts.
Whether a converted single-to-multifamily structure or an existing building with a dozen or fewer apartments, these types of structures are untapped opportunities for residential developers.
Renovating, restoring and converting early- and mid-20th century residential structures into multi-unit rental properties can be a recipe for success for developers, tenants and the community.
For the developer attracted to certainties, restoring and re-imagining existing multi-family structures can realize a faster-to-market property that can begin to recoup a return on the investment. The development phase for an existing structure is considerably compressed. Knowing that time is money, many restoration projects do not require lengthy building code variances for setbacks and height when they are grandfathered in as a part of a reuse project.
Therefore, restoring, re-imagining and reusing an existing building can save time on often time-consuming zoning, permitting and city approvals.
Contemporary Additions Add Personality and Contrast
A structurally sound building gives the developer and architect a head start allowing them to focus on the interiors and amenities rather than time spent being in the ground to build the structure anew. There may often also be a willingness on the future tenant to accept an unconventional layout knowing that adapting the existing structure required creativity rather than applying easily replicable and expected floor plans.
The tenant who values location and historic charm when deciding where to live can be a reliable consumer. Location near university campuses should be high on the list of factors when developers contemplate properties to redevelop as there’s a built-in, always replenishing client base.
For the community, a restored multi-unit residential building that reflects the history and personality of the area can contribute to market rates and neighborhood appeal.

Exposed brick walls and brick-covered support columns became a distinctive design element while preserving interior architectural features in Rafi Properties’ renovations of a Cambridge apartment building. Photo by John Horner Photography | Courtesy
The success of any multi-unit residential renovation or reuse project is linked to retaining the stories and memories of the original building in its transformational rebirth. As an architect who is fascinated with building craft, there is always a thrill as I first approach a structure that has been neglected for decades and I begin to imagine what architectural elements are worth preserving and restoring. Finding opportunities to contrast the existing with new exciting contemporary additions adds to the personality of the building.
Regarding sustainability, the ultimate truth is that the greenest building is the one that is not torn down. It is estimated that new construction accounts for as much as 70 percent of a city’s carbon emissions.
Cambridge Property Offers Example
In addition, existing buildings use materials with good insulating value. Windows are positioned to take advantage of natural light, solar heat gain and ventilation. High ceilings and ceiling fans help with air circulation. Storm windows provide double glazing and more. More often than not, historic elements such as windows might simply need maintenance such as caulking and glazing to make them as energy-efficient as newer options.
That was the case with a group of apartments on Webster Street in Cambridge in a set of residential, multifamily buildings just a short walk from Kendall Square and Massachusetts Institute of Technology. The original buildings were constructed in 1902 and still featured historic detailing across the masonry and limestone facades.
We were engaged by Rafi Properties to begin a complete renovation to accommodate contemporary living. The existing internal conditions were largely disorganized and in total need of repair. With the goal of celebrating the buildings’ historic character, we carefully incorporated 11 residential layouts which allowed for the entire reuse of the buildings.

Amir Kripper
The project renovation also included the complete design and integration of mechanical, electrical, and plumbing systems across 11,000 square feet of living spaces. This allowed for modern bathrooms and kitchens as well as air conditioning units to be seamlessly included. We committed to preserving the architectural features of the exterior and interior, repairing and repointing masonry and metal fascia, while providing replacement windows that are historically appropriate. At the base of the facade, new paint and graphics are contemporary accents that render the Webster Avenue buildings distinctive once again.
It is important to correct a fallacy that it is inexpensive to purchase and renovate these existing residential structures. The desirability of their location in established urban neighborhoods coupled with their inherent value make them prime purchases for the developer who is also an investor.
Most importantly, the stability of having the competitive edge of location, historic charm and contemporary amenities with a faster-to-market rental property and a steady stream of tenants is a winning recipe.
Amir Kripper is an architect and the founding principal of Kripper Studio in Boston.




 |
| 