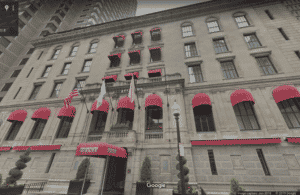As a neighboring office tower gears up for a major renovation and expansion, the Langham Hotel is moving ahead with updates to its 317 guest rooms and new conference facilities at 250 Franklin St. in Boston.
Peak Project Management, an arm of Langham Hospitality Group, notified city officials this week that five rooms will be converted into a lounge for hotel guests. The project will include a new ballroom, upgraded conference facilities and updates to hotel restaurants, according to a notification letter submitted to the Boston Planning and Development Agency.
No expansion of the 202,100-square-foot hotel is planned, but owners will replace canopies and awnings and update lighting and some windows.
The 9-story Langham Hotel building was completed in 1922 as the original Federal Reserve Bank of Boston before being converted into a hotel in the 1980s. The hotel has leased space at One Post Office Square for a ballroom and function rooms.
One Post Office Square owner Morgan Stanley plans to build an 18-story addition on the Oliver Street side of the property, replacing a 6-story parking garage with 13 stories of office space totaling 268,000 square feet and a 5-story automated garage.
A glass curtain wall facade replacing the 832,000-square-foot office tower’s concrete facade.
As part of that project, the ballroom would be demolished and function rooms would be converted into retail space.









